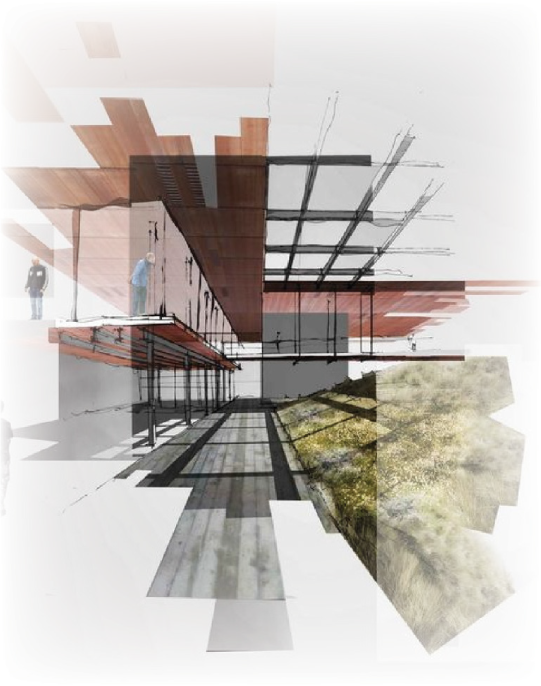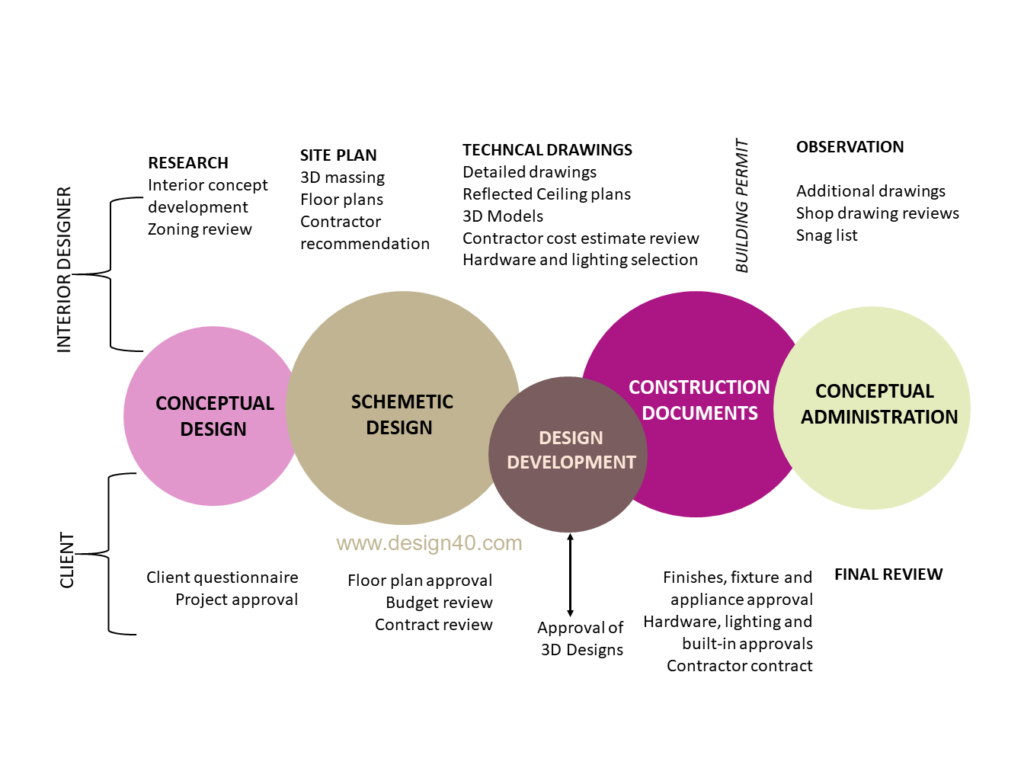THE DESIGN FORTY INTERIOR DESIGN PROCESS
Interior Design process is the systematic way that a designer follows from the conceptual phase to completion with the initiative to organize ideas, define goals, style and solve a problem. As a key player, Design Forty follows a design process that has worked for us for twenty years in the industry. The process entails:
1. Concept Development
Identify the problem and defining the client’s needs.
Marketers identify a project and submit the client’s needs to our design team. Our first step after we take up an Interior Design project is to visit, inspect and measure the site. This will enable us to meet the client, obtain the client brief and mutually deciding on ideas that will bring the vision to life.
This initial stage is quit important since it identifies the client’s specific nature of the project, the intended purpose of the space, extent design work needed and the duration the project will take. This is followed up by detailed research, it involves other end users, surveys and inventories for better understanding.
This is where our passion lies! This area entails expressing the principle ideas and approach behind the proposed design solution. After the designer’s brain storming, it is accompanied by schematic drawings.
2. Schematic Drawings
Schematic design is the first phase where our team defines the architectural elements of the project. The floor plans and the outcome of the project will begin to take form. It is easier to make adjustments at this phase when the design is most fluid. Schematic design deliverables include floor plans, 3D renders and mood-boards. The designer gets to choose the interior design style that will be used in the project.

3. Design development
In this stage, excellence meets detail. We refine the layouts, specify the different materials that will be used in different areas in the project. A detailed quotation is created in this stage. The quotation includes; our contacts, the client’s details, name of the project, cost breakdown and any other additional costs.
4. Documentation
Construction documents phase requires more time compared to the other stages because it is a critical step in accurate design execution. Construction documents are vital for us to obtain construction permits from County governments and National Construction Authority. The documents are crucial for the contractors that will be part of the project including: tile-setters, electricians, plumbers and carpenters just to mention a few.
5. Construction and Administration Phase
During this phase, we constantly visit the sites at regular intervals to address potential arising issues. We are keen to show how the building components should be connected. We specify the materials, appliances to be installed fixtures and finishes. Clients are encouraged to be flexible and prepared to make decisions in this face. We are open to educate and advise the client in instances where many options are on the table.
Figure 1.2 shows a break down of our design process.

Figure 1.2
Summary
Commercial Interior design projects are complex. When construction is done, our interior designer ensures that every task has been completed to the client’s specifications during the final presentation. Once the space is occupied and operational, the designer should conduct an evaluation to ensure all elements of the project function as intended. We have drafted a flowchart to give you a clear picture of what to expect as one of our clients. If you are ready to get started, we offer consultation fee at an affordable fee.