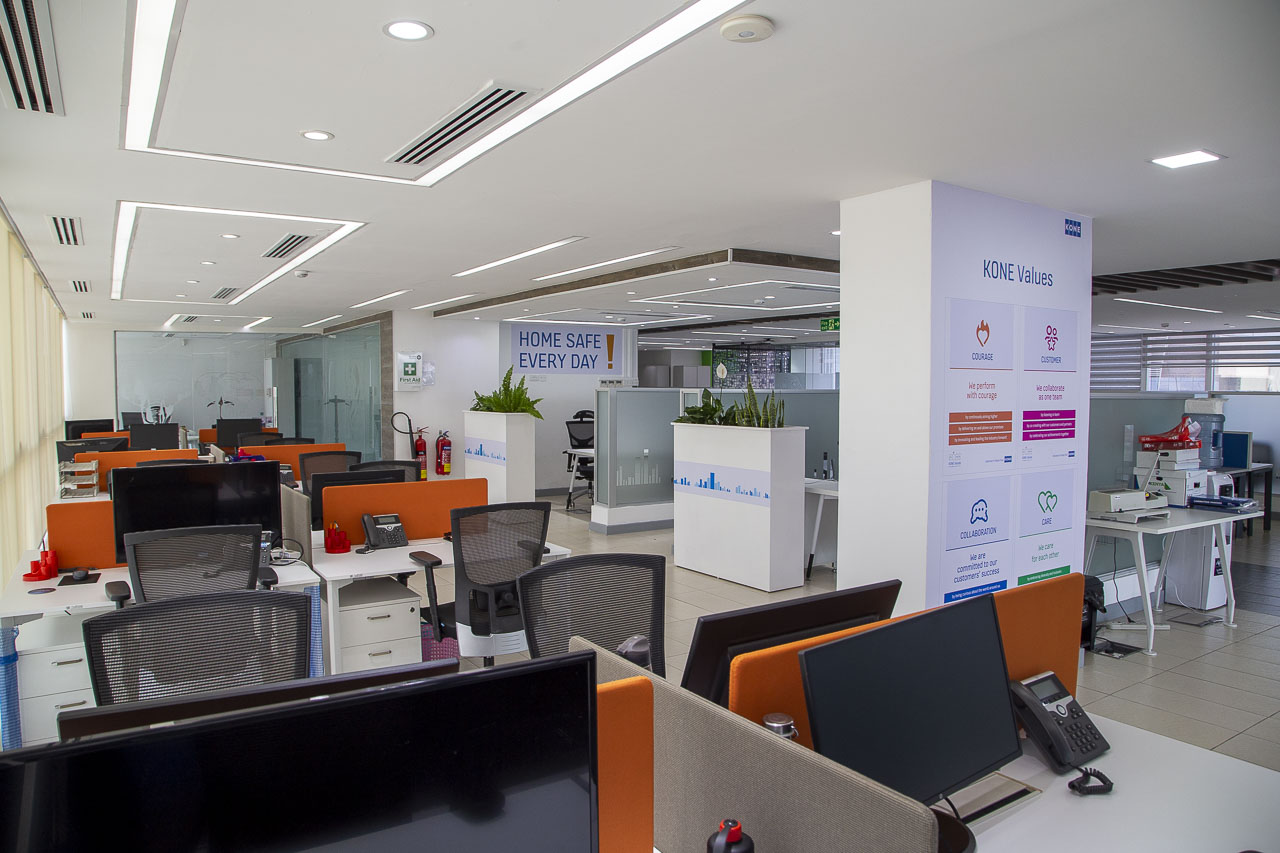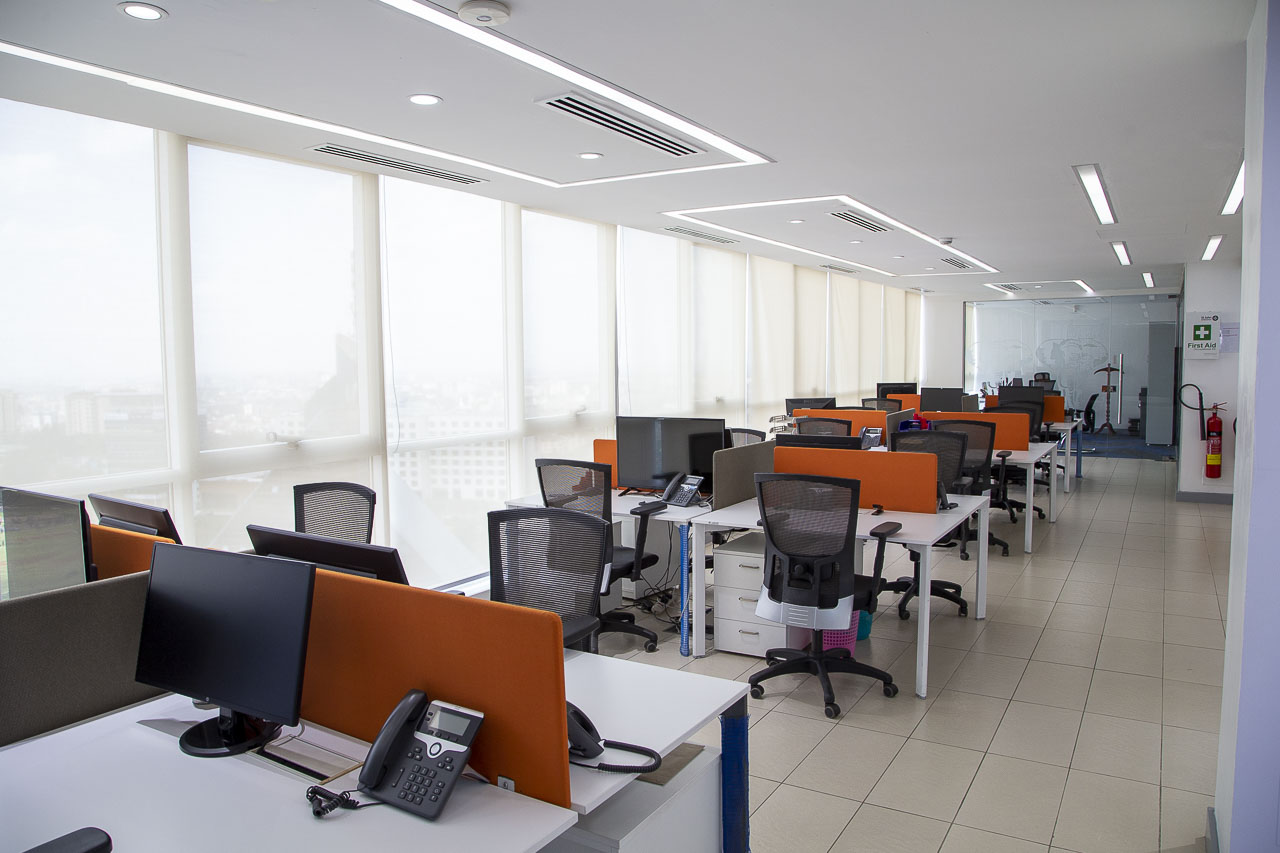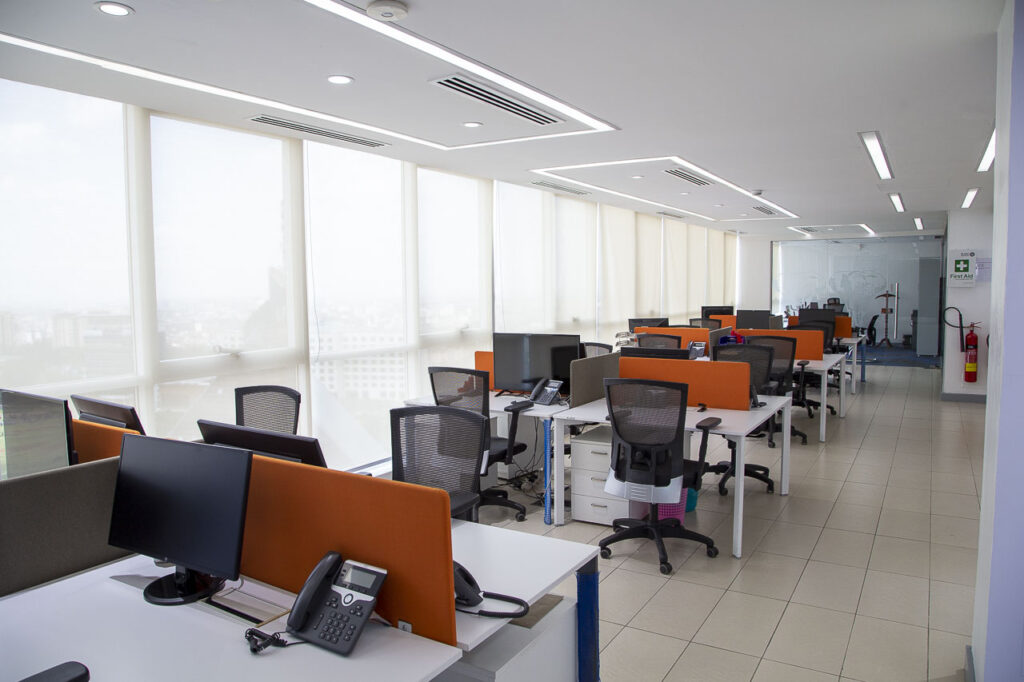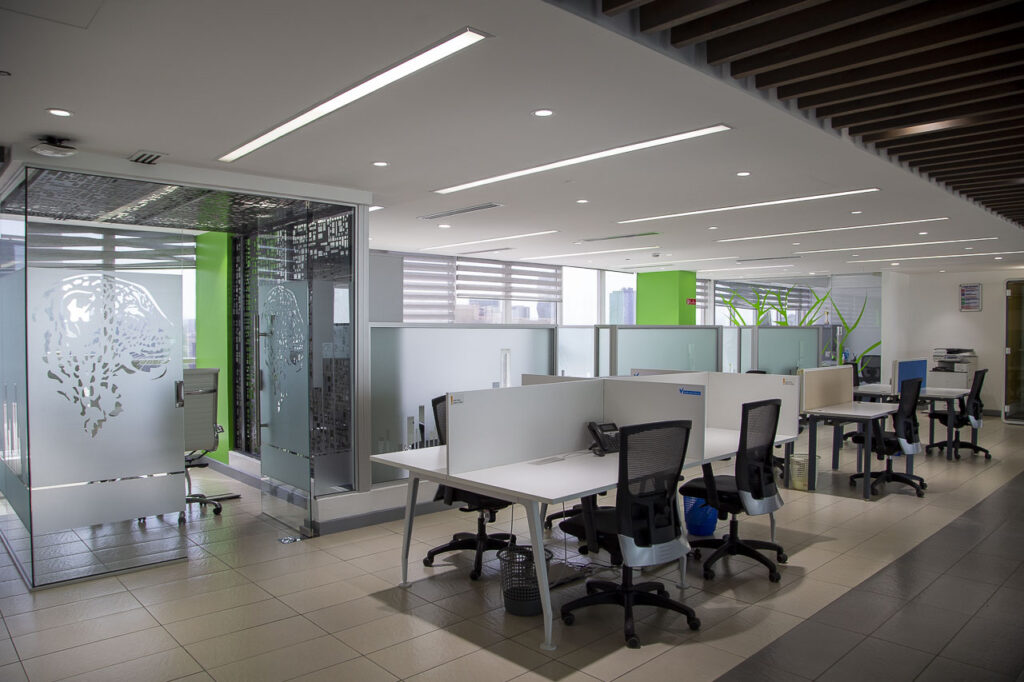TYPES OF OFFICE DESIGN LAYOUTS IN TANZANIA

TYPES OF OFFICE DESIGN LAYOUTS IN TANZANIA

An office layout is the arrangement of people, fittings and functionality of a workspace. According to Littlefield, “Office layout is the arrangement of equipment within the available floor space”.
According to Hicks and Place, “The problem of layout relates to the arrangement in the space involved so that all the equipment, supplies, procedures and personnel can function at maximum efficiency”. This article talks about office layouts in Interior Design in depth.
Importance of office layouts in Interior Design
There are very many reasons why having an office layout is important. These include:
- Ensures appropriate office space utilization
Office layout ensures the office spaces is well arranged to cater the occupants and furniture thus reducing administration costs and having an effective workforce.
- Ensures smooth workflow
Appropriate office layout allows the process followed by a workforce to achieve a certain goal to go smoothly. The way the office is set up really determines how well things go in an office space.
- Helps in facilitating supervision
When office accommodation and layout is designed to place managers or supervisor closer to their teams, they can meet or discuss issues immediately and get solutions. Communication gets smoother and quicker.
- It creates an impact on the clients and visitors
The well-being of a business organization depends much on the goodwill of its clients and visitors. Office layout means of projecting the image of the organization.
- It ensures workers are comfortable and promotes their morale
The importance of a proper office layout also arises from the fact that the workers must feel comfortable while at the work so that their morale is good. A good office layout aims at providing the best working condition.
Factors to consider when selecting an office layout in Interior Design
There are many factors that affect the type of office layout to choose when constructing offices. This includes:
- Required space.
- The budget.
- Privacy.
- Availability of transport.
- Availability of facilities of services.
- The factor of taxes.
Principles of Office layouts in Interior Design
To construct a proper office space there are certain principles that have to be followed such as:
- Workflow: When constructing office spaces you have to ensure that there will be no hindrances in the offices between co-workers by ensuring the layout achieves smooth workflow.
- Ergonomics: According to Merriam Webster’s dictionary, an applied science concerned with designing and arranging things people use so that the people and things interact most efficiently and safely. It means managing tasks in such a way that they are completed correctly without causing injury or discomfort.
- Lighting and ventilation: The maximum space and the work and the corner of the floor should receive bright lights, whether from the sunlight which passes through ventilators, or from the lamps, bulbs and tube lights.
- Employee privacy: Different people employ varied work styles, and some employees need privacy. For instances, the employees in a higher hierarchy need privacy because they often work alone and need minimum to no supervision at all.
- Balance: In any design or art form, it is very important to achieve balance. When designing office interiors, balance should be used and make the space pleasing to the eye.
Types of office layouts in Interior Design
There are different types of office layouts used in construction here in Tanzania . They include; closed office layout, open office layout and mixed office layout.
Closed office layout
In this type of layout, the office sets a clear hierarchy for the junior and senior employees. In this type of office system, different rooms are given to various divisions of a department in an organization such that each staff has his or her own office. It is the opposite of the open plan office. In this type of layout, the office space is either partitioned fully or with cubicles.


Advantages of closed office layout
- Privacy. This is the biggest advantage of a closed office layout. Each employee has their own privacy and can do their daily errands without disturbance.
- High concentration levels. With privacy, comes high concentration levels because there are minimum to zero distractions thus increasing output.
- Security. It is to control who comes in and out of your workspace and therefore things in the office are more secure.
- Proper separation of work and duties. It is easy to designate functions to different departments and know what goes on where.
Disadvantages of closed office layout
- There is no room for expansion. Since it is a closed office space, it may be hard to expand the office or restructure when need arises.
- Supervision becomes hectic. Since the office plan is enclosed, employees are prone to do their own things that are not work related per say.
- It is expensive.
- Poor communication in the office. Since each employee has their own office, it is not easy to communicate with one another. This affects workflow in the office.
Open Office Layout
An open-plan office is a workspace that takes advantage of open space, rather than closing off employees in cubicles or offices. In an open-plan office, you’re likely to see long rows of desks with little or nothing dividing them. There are either very low partitions used or none at all.


Advantages of open office layout
- Easy supervision. Since the workers in the office space all exist as a single entity, it is to supervise and oversee what is going on in the office.
- Effective communication. It is easy for workers in the office to communicate and share information since there are no physical barriers hindering them.
- Ensures teamwork. Open office layout enhances the spirit of teamwork since all workers are in close proximity.
- It is cheap.
Disadvantages of an open office layout
- Lack of privacy. There is no privacy in an open office layout, private information could be easily leaked.
- Noise. The structure of an open office n layout makes it easy for workers to communicate hence causing noise in the office which brings about disruptions.
- The lack of security can breed mistrust. In an open office, people are walking by your desk all the time. This environment of mistrust between coworkers will make it nearly impossible for you and your team to work together effectively.
- Health. The health of workers is at stake because communicable diseases are easily transferred from one worker to another.
Mixed office layout
A mixed office layout is one which the arrangement includes both the principles of a closed office layout with those of an open office layout. In most cases subordinate employees are put in an open office set up while high level employees have offices or partitioned spaces.
Advantages of a mixed office layout
- Different teams can benefit from a working style most conducive to the type of job they do.
- Open plan working spaces encourage employee communication and collaboration.
- Employees can have the choice to work in the environment in which they are most productive.
Disadvantages of a mixed office layout
- Leads to distraction. People passing through the working space could distract you.
Which layout best works for you? At Design Forty guarantees quality office spaces that fit your needs. Talk to us today!