INSIDE THE CONSTRUCTION SITE IN TANZANIA
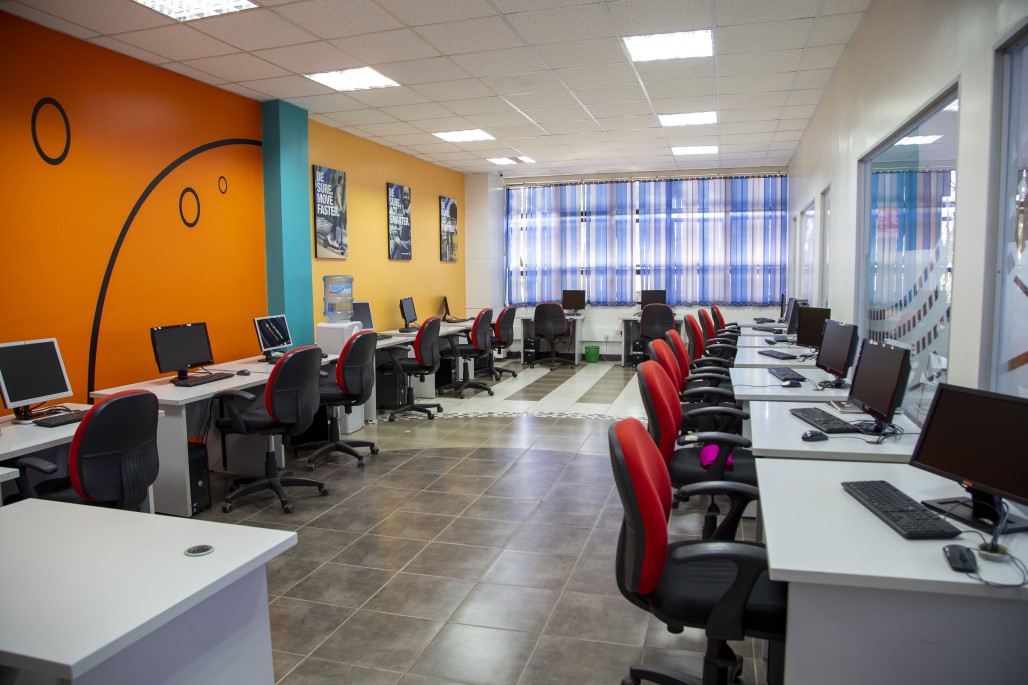
Creating functional and visually appealing commercial interiors involves a series of specialized construction activities. Each stage is vital for achieving the desired design and adhering to safety standards. This article outlines the key tasks in commercial interior construction, emphasizing the significance of each step before achieving the final unified look that people perceive.
-
Site Preparation
This stage involves preparing the site after working on layouts and plans that are agreeable with the designer and client. This stage is dependent on whether it is a full construction or renovation. If it is a full construction, at this stage, all is done is cleaning the site and bringing in the building materials.
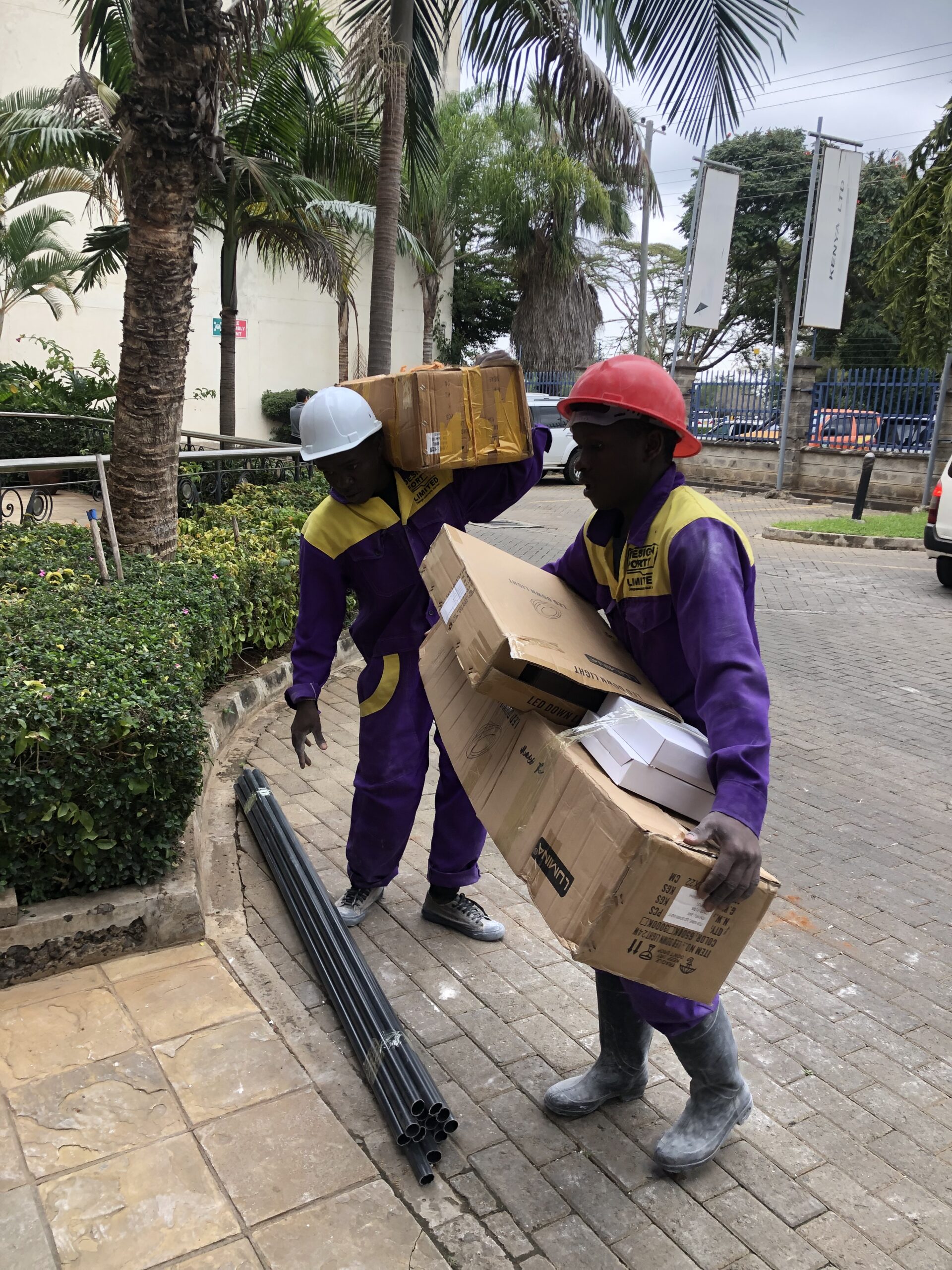
Construction workers bringing in building materials
As for renovation sites, the existing space is first demolished then cleaned up afterwards to begin the construction process.
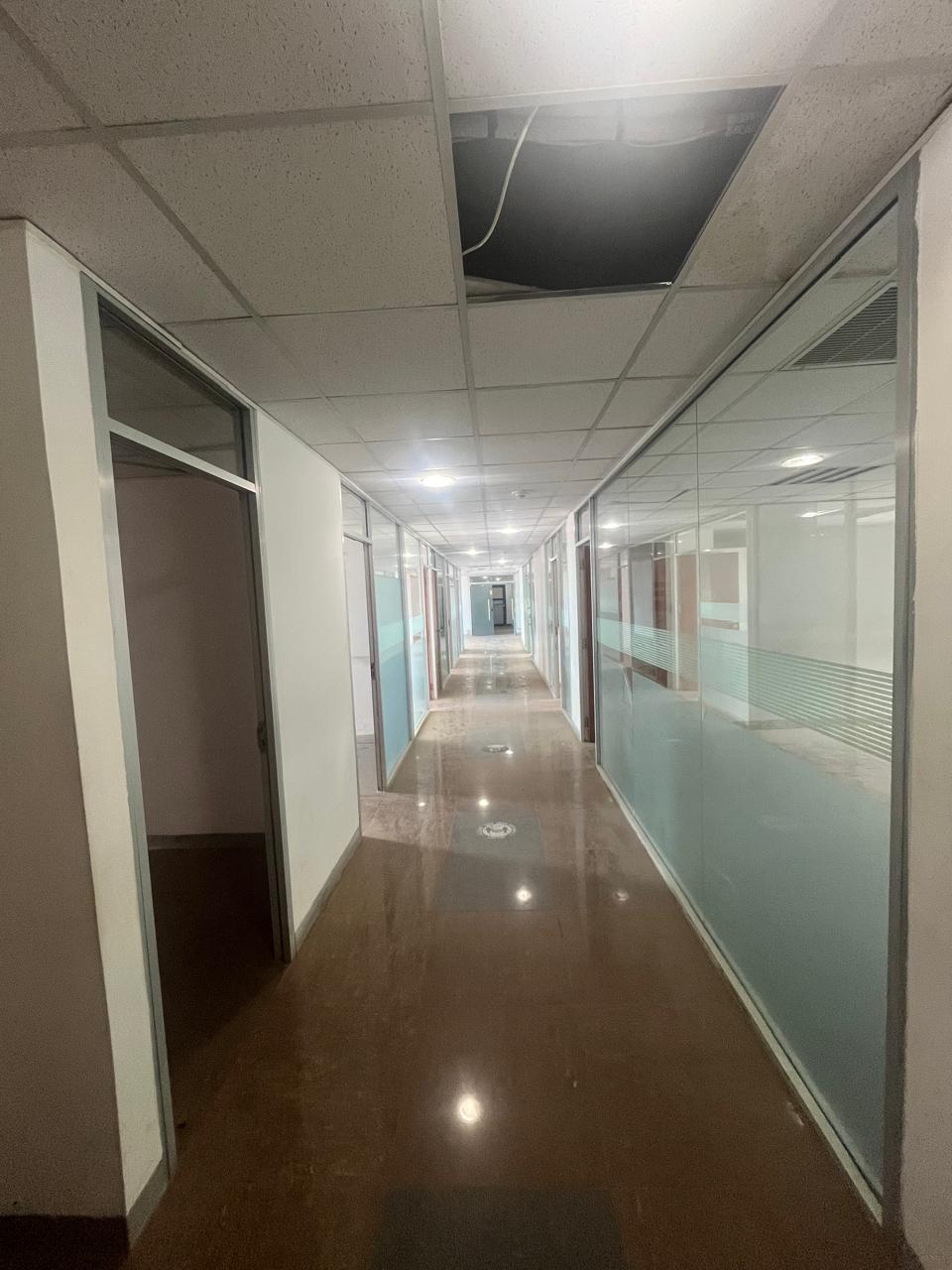
The existing space before demolition.
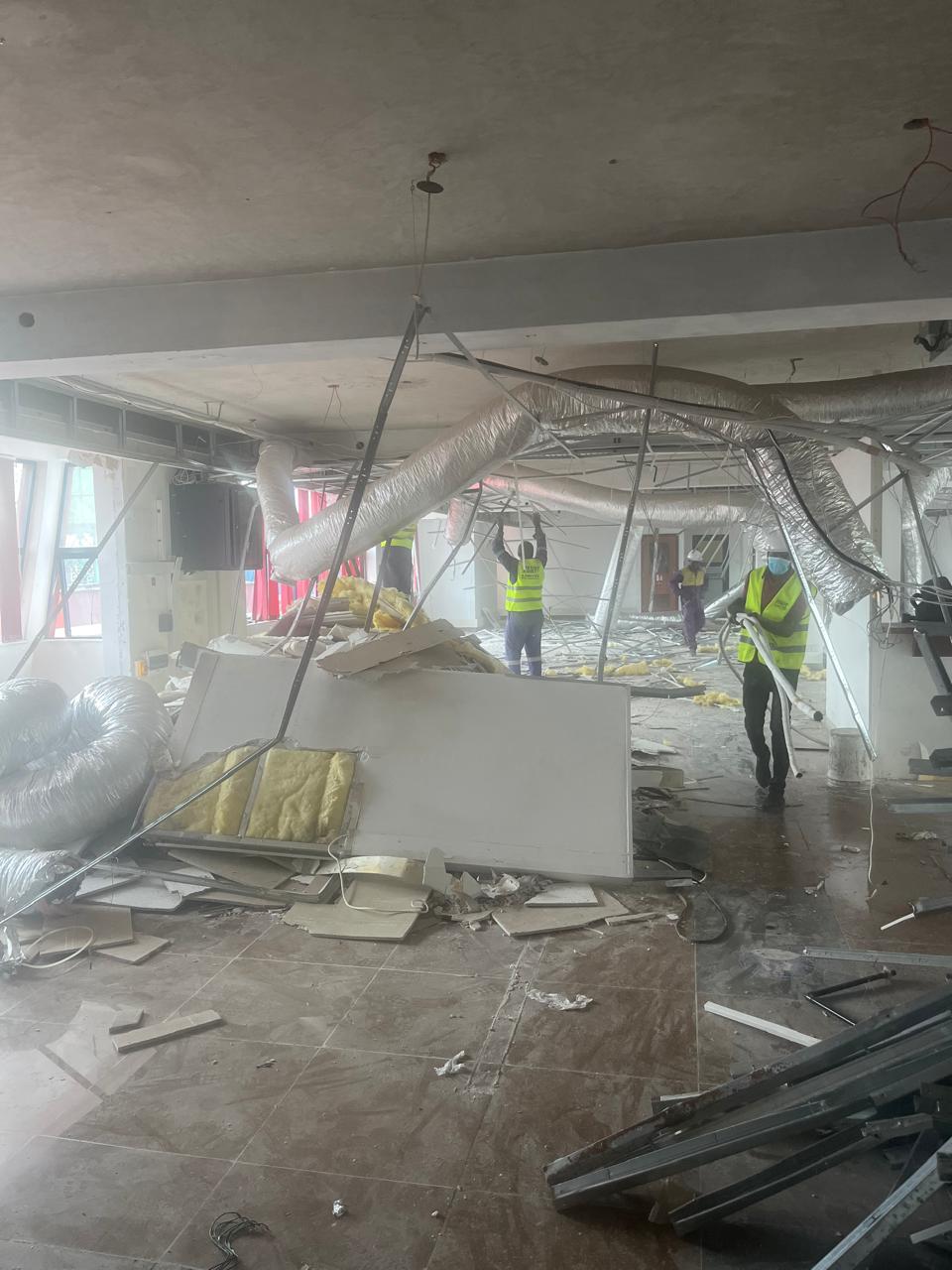
Demolition of the existing space.
-
Plumbing
This stage involves installing pipes and fixtures in the space. Pipes for water supply and drainage systems are laid out and all the plumbing installations waterproofed to prevent damage caused by water. Proper installation is necessary to prevent leaks and ensure reliable water flow.
-
Electrical works
At this stage, electricians do wiring, lighting and installation of power outlets. Electrical cables, conduits, junction boxes, fixtures, switches, and power outlets are installed according to the design plan.
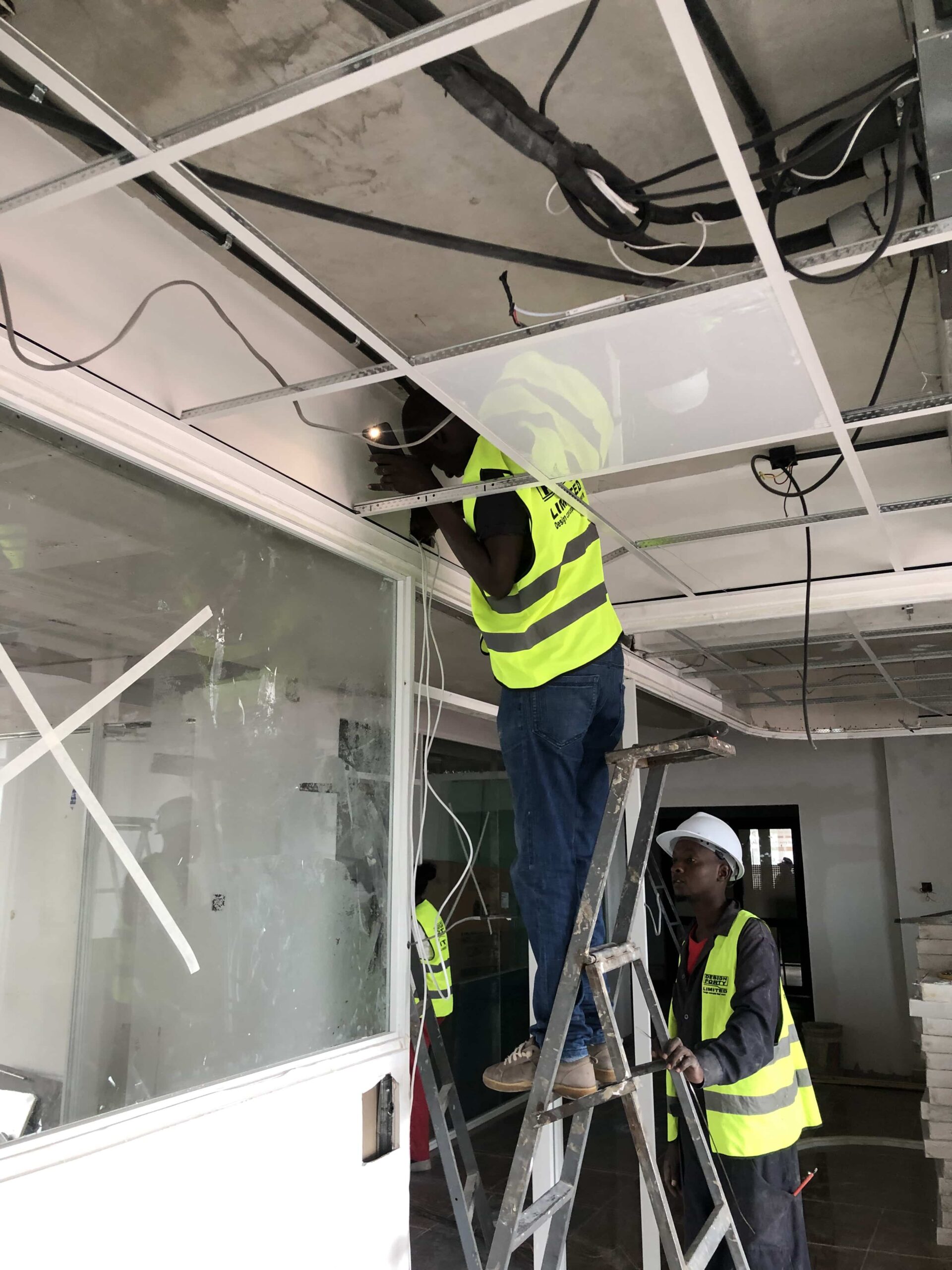
An electrician doing wiring in the construction site.
-
Insulation and Air Conditioning
Ductwork Installation: Ducts are laid out for efficient air distribution. Proper installation is essential for maintaining indoor air quality and comfort.
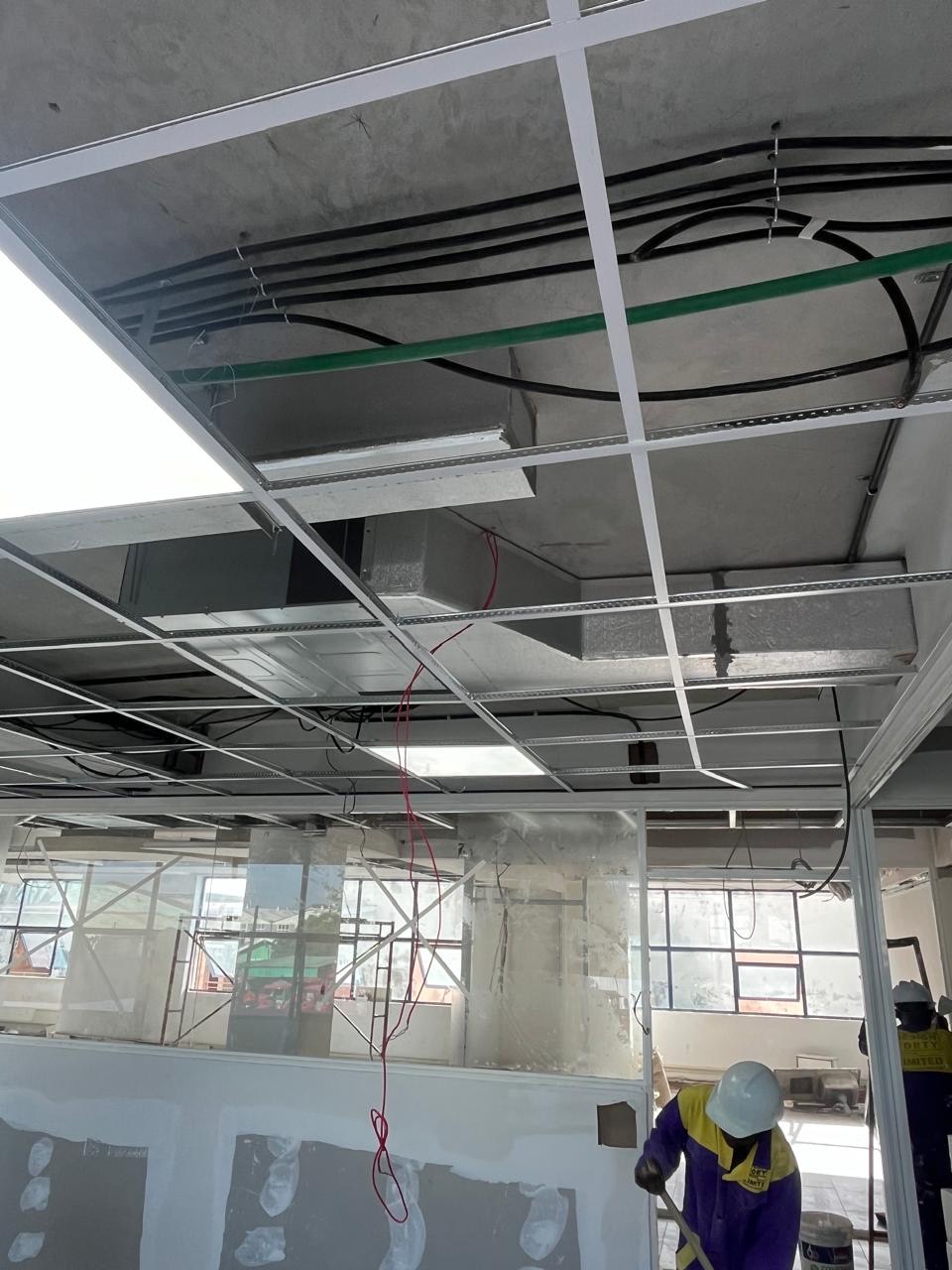
Ducted AC installation
Mechanical Installation: Insulated flexes are installed to improve energy efficiency and safety. They help in maintaining temperature control and reducing energy costs.
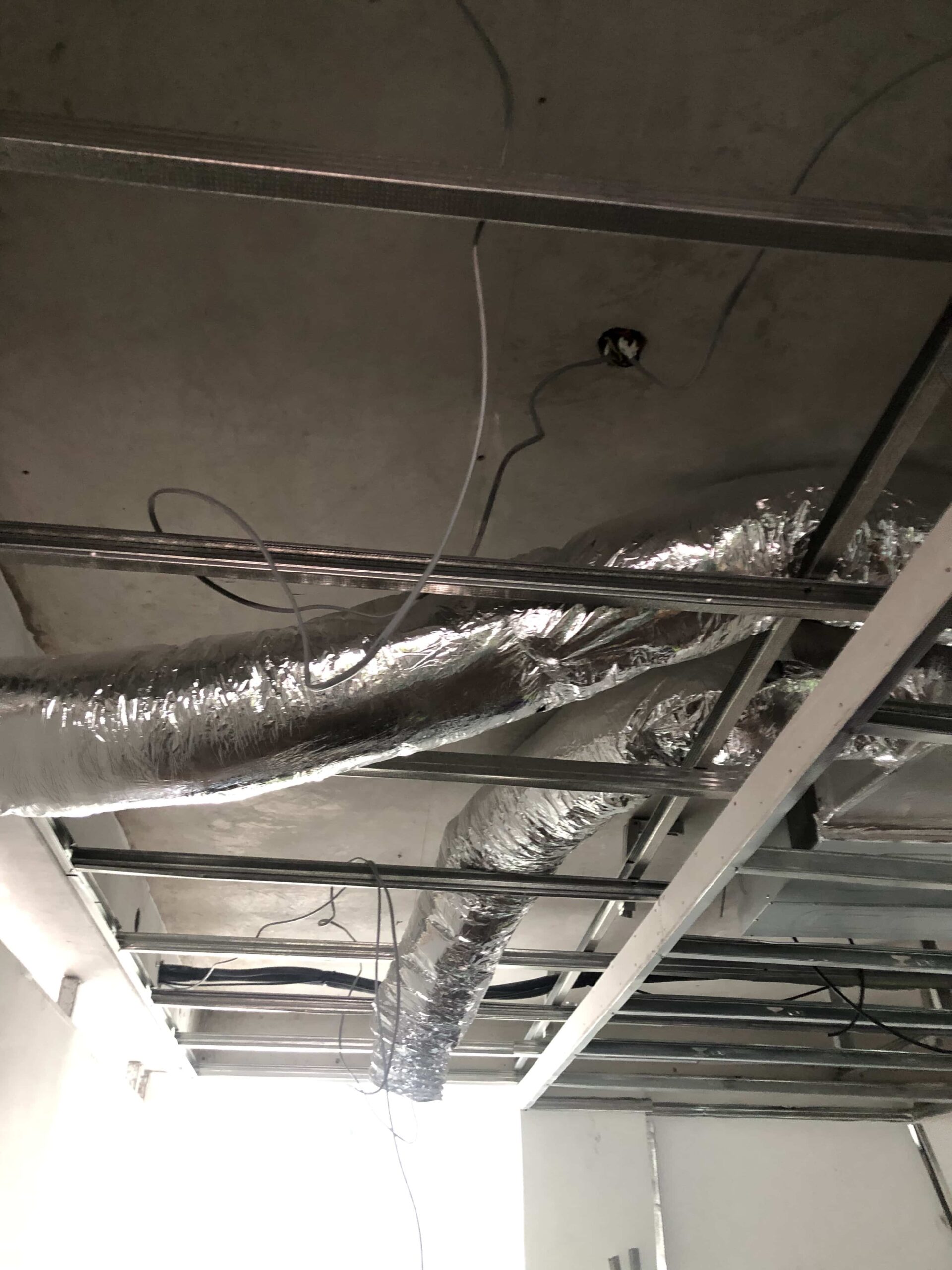
Insulated flexes installed for mechanical insulation.
-
Interior finishes
Flooring: Various types of flooring, such as tiles, carpets, hardwood and other materials are installed to enhance the aesthetic and functional aspects of the space.
Partitioning: Gypsum boards are used to create partitions within the space. Gypsum board is highly fire-resistant, this makes it an ideal building material when fire resistance classifications are necessary.
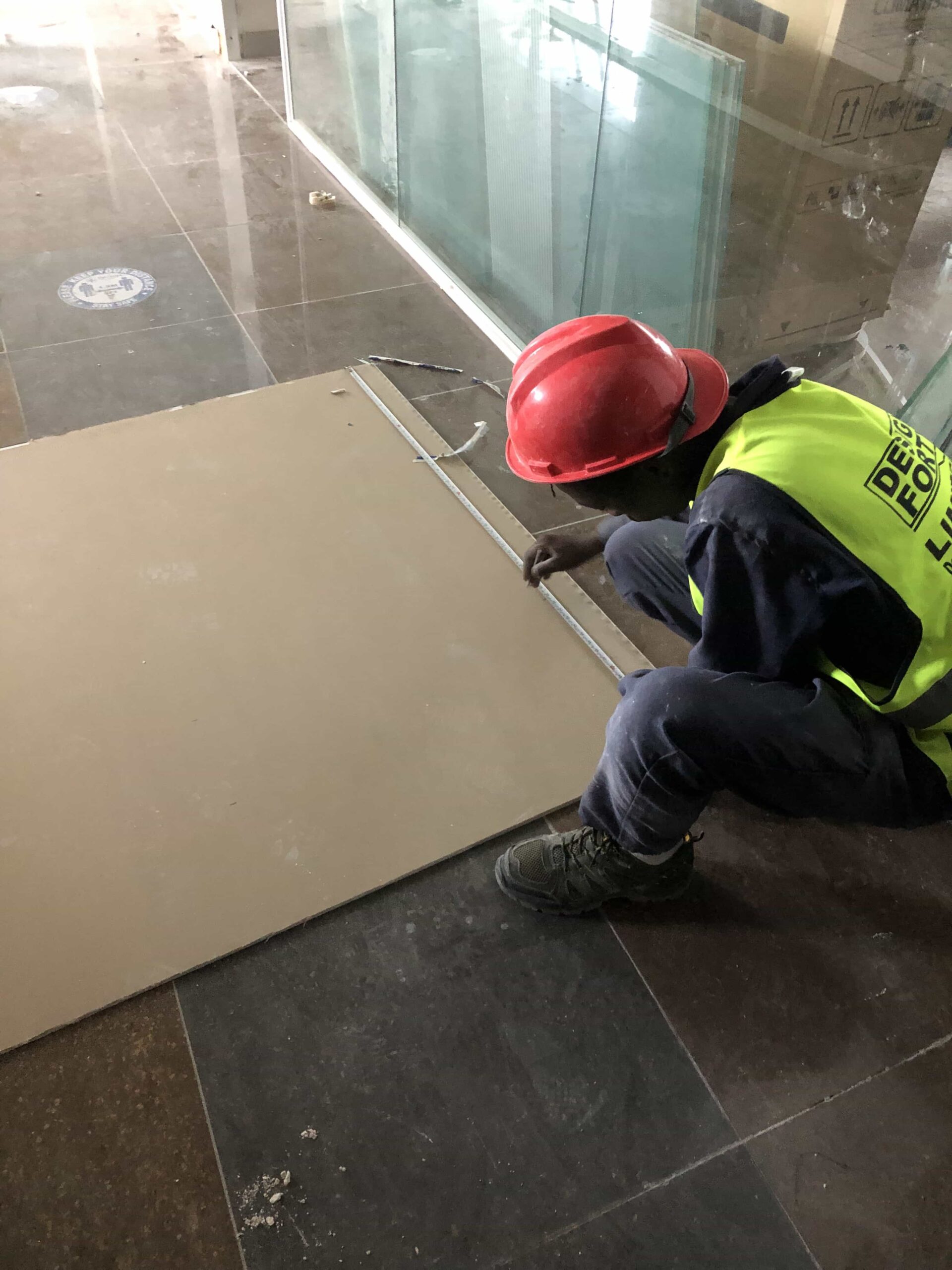
A construction worker taking measurements of a gypsum board to be used for partitioning.
-
Furniture and Fittings
This stage involves carpentry and welding of furniture and fittings that are put in the office space to be used by occupants. This stage brings life to an interior design space. Cabinets, and shelves are installed to maximize space utilization and functionality. Furniture such as desks and chairs are arranged according to the design plan.
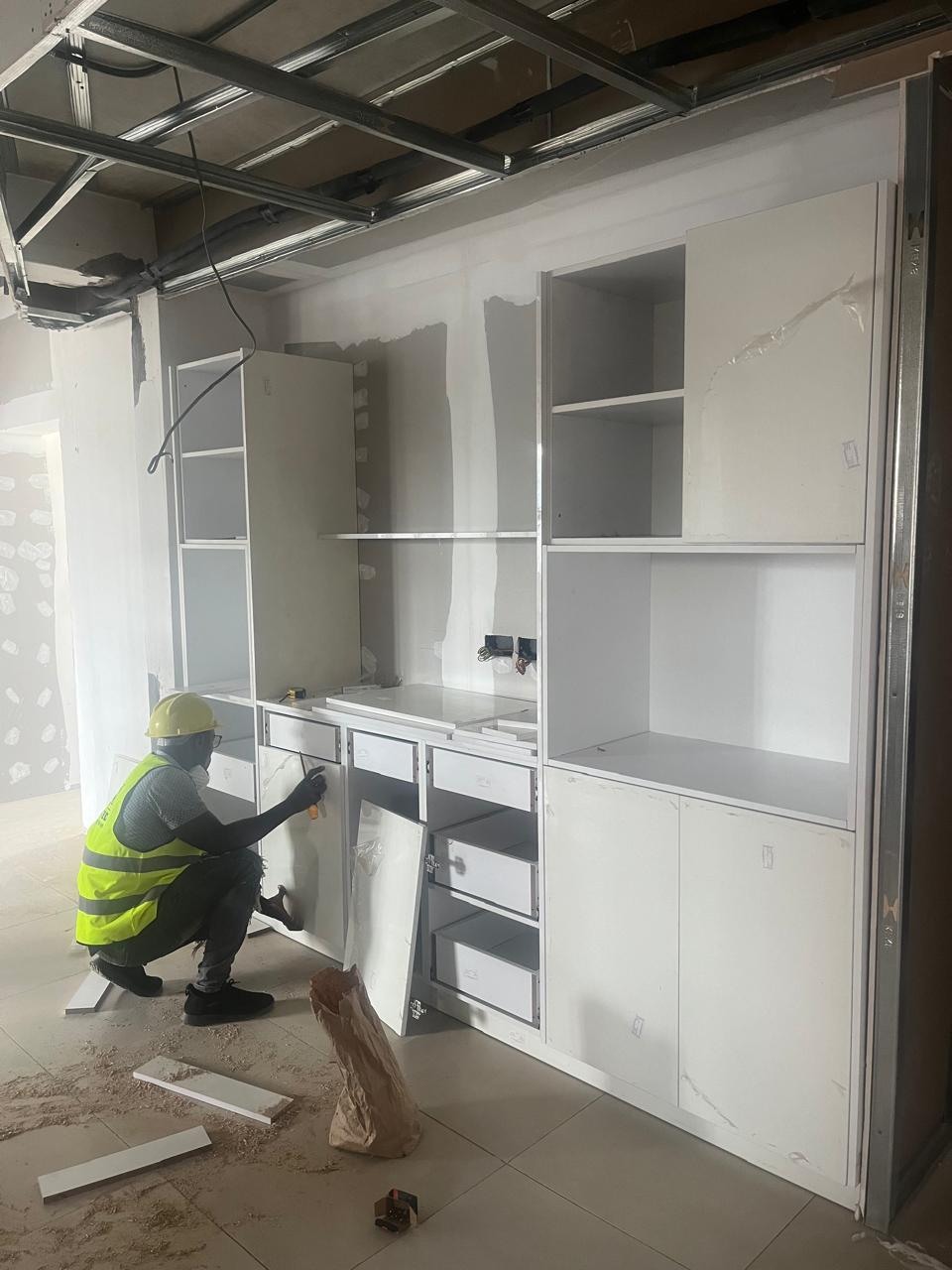
Woodwork being done in the construction site
- Final Touches and Quality Check
Detailed Inspection: A thorough inspection ensures that all work complies with building codes and design specifications. This step is crucial for safety and quality assurance.
Cleaning : The space is cleaned and polished to prepare it for handover to the client, ensuring it is presentable and ready for use.
SAFETY TRAINING
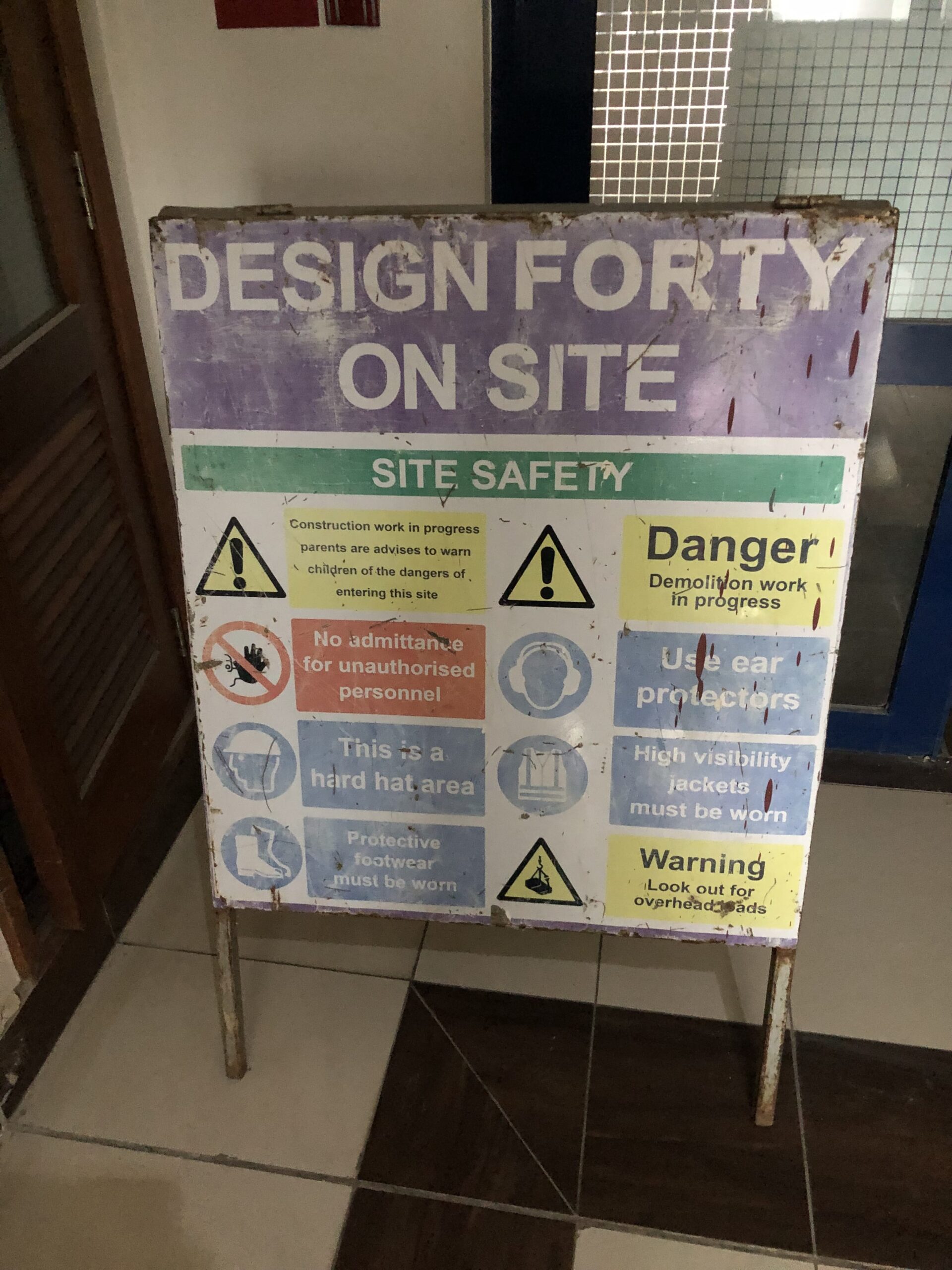
Safety guide board in a construction site in Tanzania.
At Design Forty Ltd., we recognize our responsibilities under the Occupational Health and Safety Act 2007 and other relevant safety legislation with regards to its employees and others who may be affected. The Company also recognizes that Health and Safety should be considered equally with quality and performance when work is being considered and undertaken.
All employees and subcontractors are expected to cooperate with the Company in carrying out the Safety Policy and must ensure that their own work is carried out without risk to themselves or others.
STUDENT MENTORSHIP PROGRAM
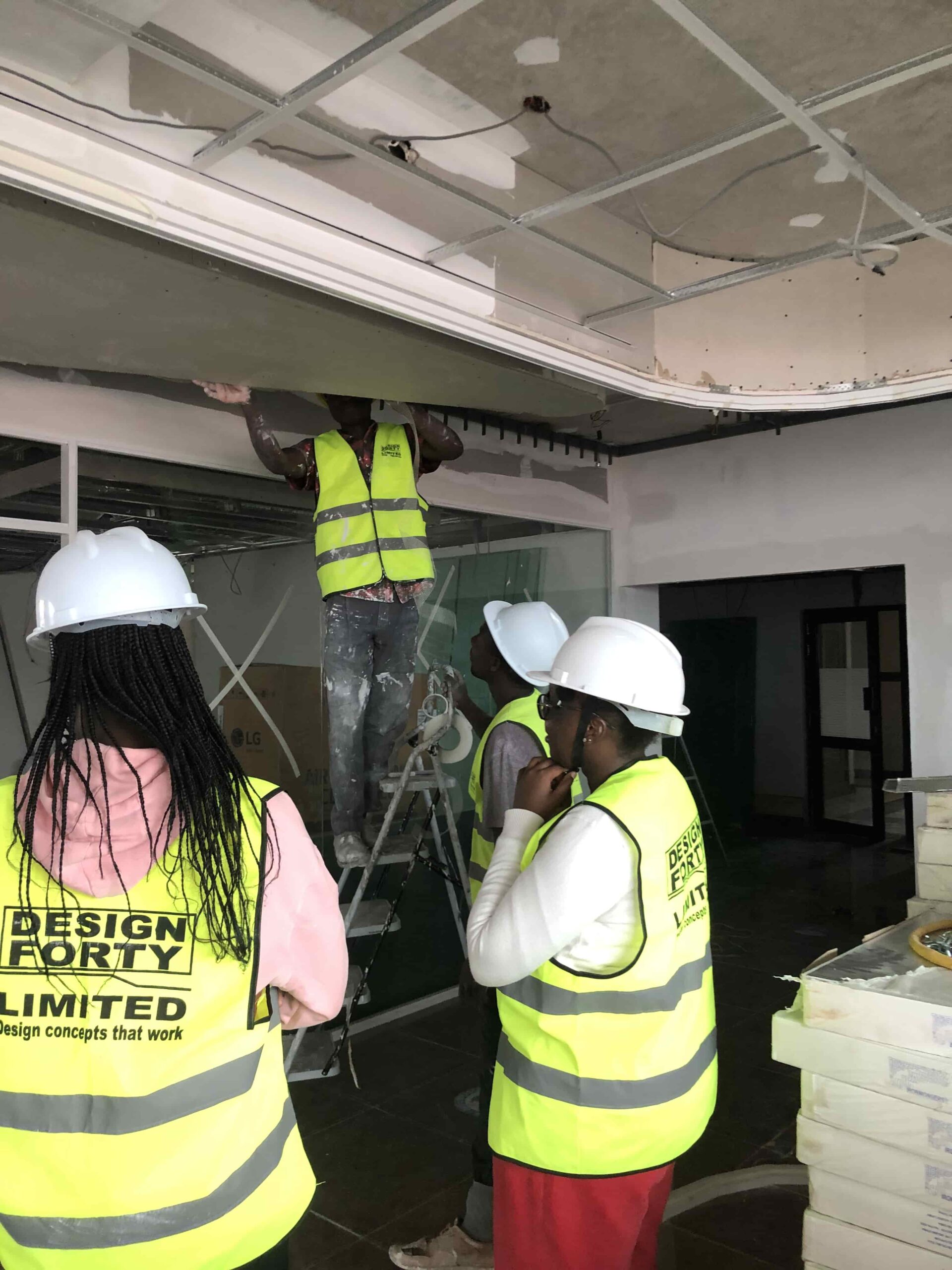
Students on attachment at a construction site.
Design Forty Ltd. offers a chance for students on holiday to work on an attachment basis. Mentoring students through attachment programs at construction sites for an interior design firm gives them vital practical experience that connects what they learn in the classroom to real-world applications. Through participation in and observation of ongoing projects, these programs help students gain a deeper grasp of construction, project management, and design implementation. Students get invaluable insights into industry processes and develop critical abilities like problem-solving and cooperation by working with seasoned professionals.
In summary, this article goes to show that the construction of a commercial interior involves a series of detailed and interdependent activities. Each phase, from site preparation to final touches, plays a crucial role in creating a functional and aesthetically pleasing space. Understanding these processes is essential for anyone involved in commercial interior projects to ensure successful and efficient project execution. Was this helpful ? Let us know.