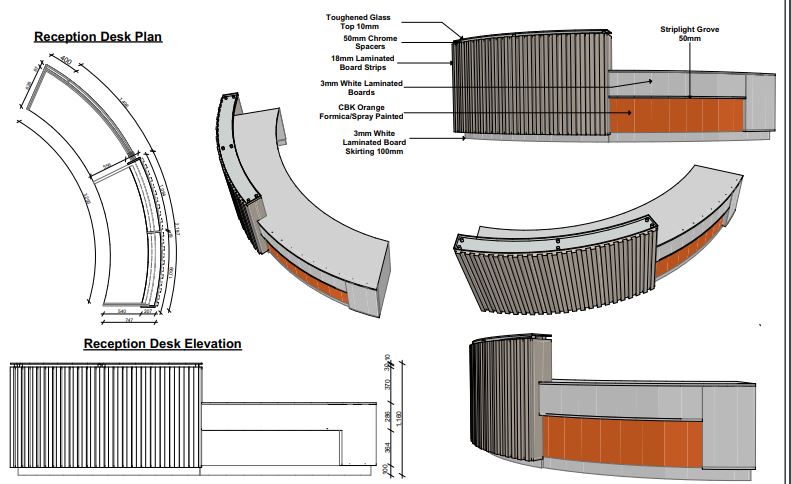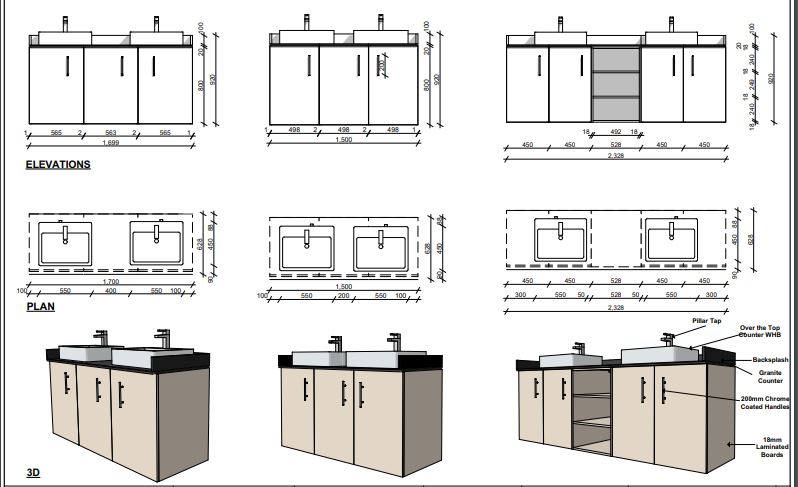INTERIOR DESIGN DRAWING IN TANZANIA
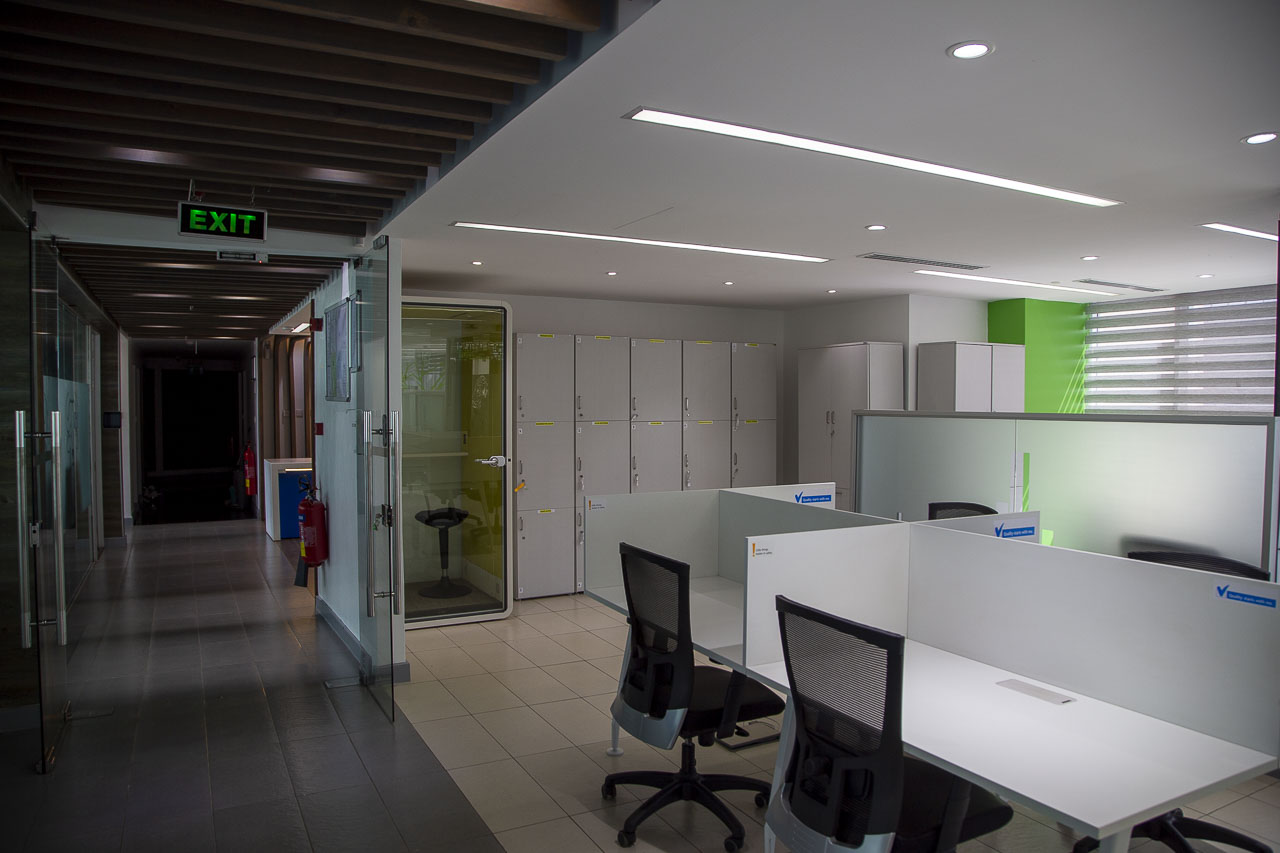
INTERIOR DESIGN DRAWING IN TANZANIA
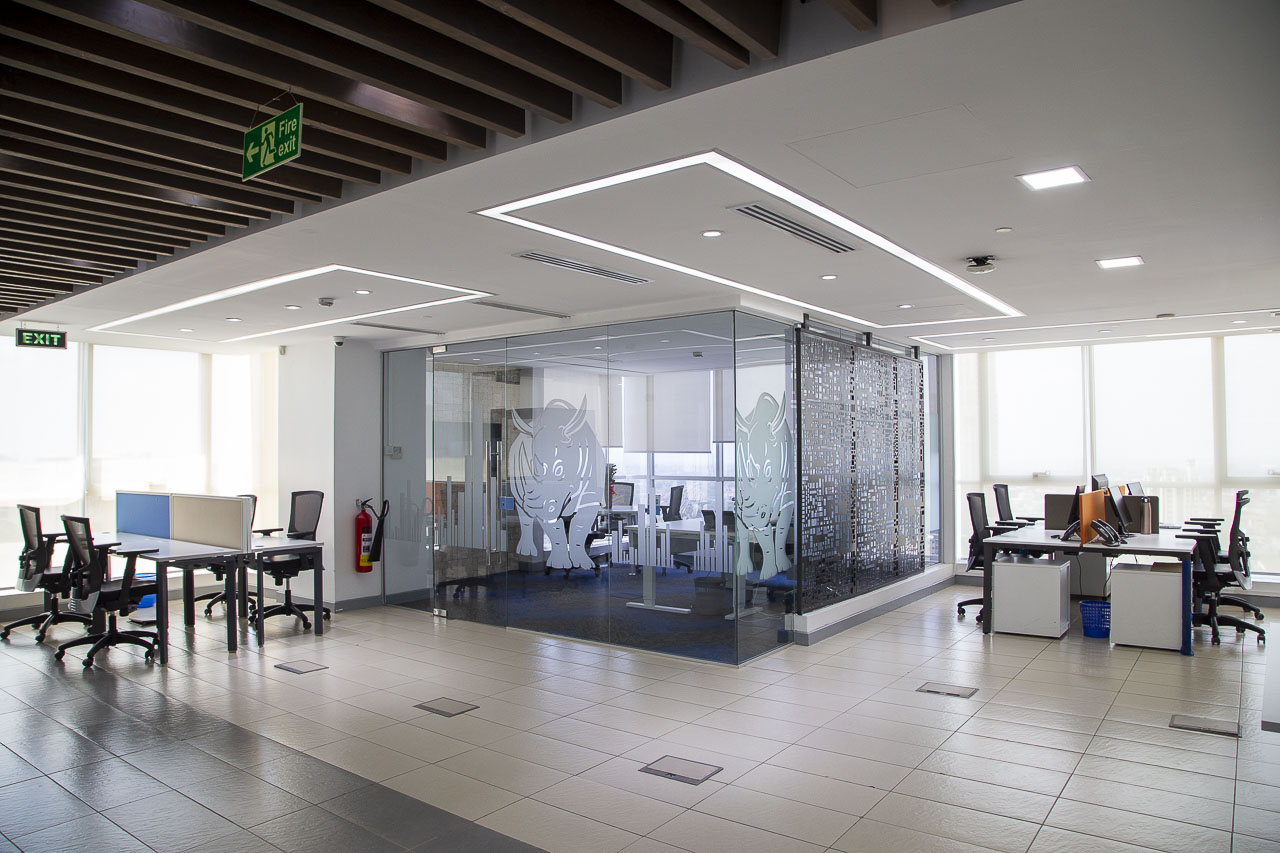
An interior design drawing is a drawing done by an interior designer. There are different drawings that interior designers do to come up with the final product. There are three main types; presentation drawings, approval drawings and detailed construction drawings.
Presentation drawings
These are drawings done for clients to show what to be expected when the final interiors are constructed. These include floor layouts, 3D drawings and renders, artistic impressions, axonometric drawings and furniture layouts.
Floor Layouts
A floor plan layout is a type of drawing that shows you the layout of an office space from an ariel view. The location of walls, windows, doors, and stairs, as well as fixed installations such as bathroom fixtures, kitchen cabinetry, and appliances are illustrated in floor plans. Floor plans are drawn to scale and indicate room types, room sizes, and wall lengths.
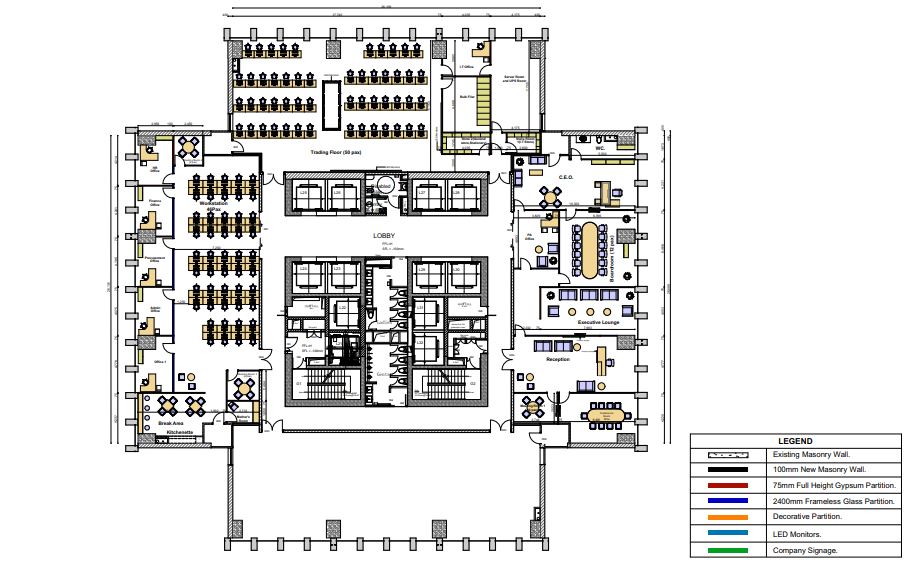
Ceiling layouts
A ceiling layout is a reflected floor layout. It illustrates how the upper part of a room or an office space will look like. It is a n architectural drawing, drawn to scale, that shows visible objects located on the ceiling.
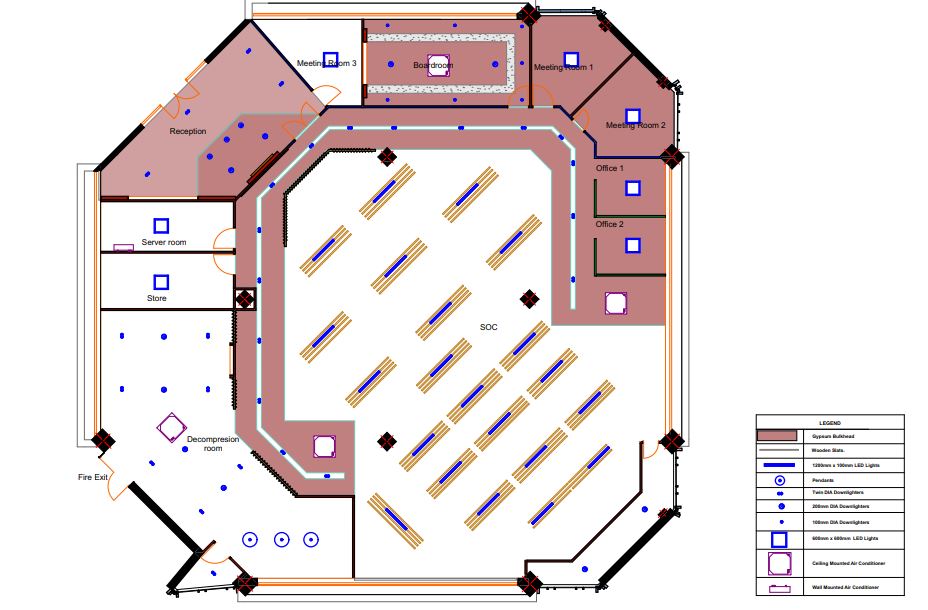
3D Renders
3D rendering is producing three dimensional images that fully portray how interior plans and layouts will look like in reality.
Figure 3 An office 3D render
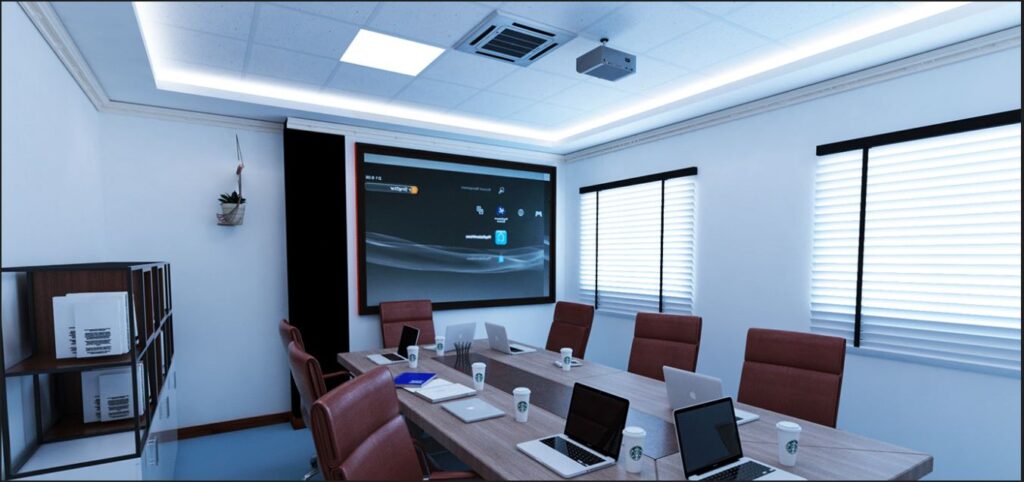
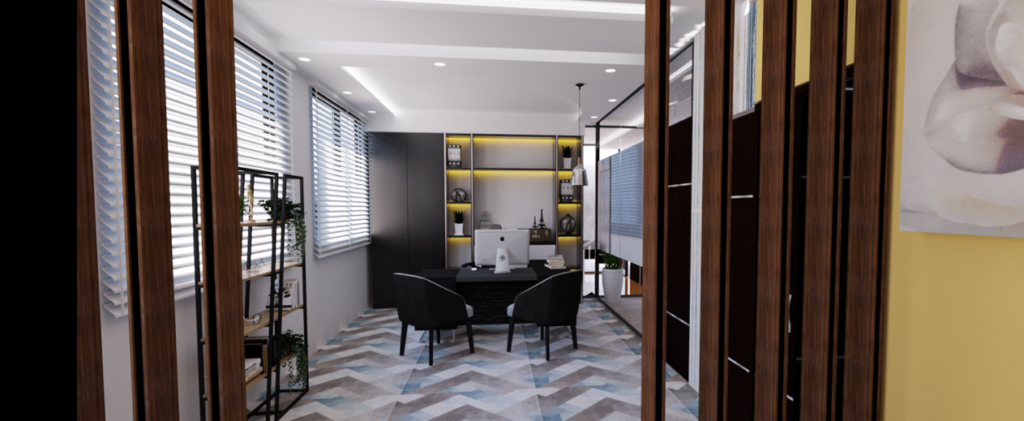
Approval drawings
These drawings done for the building managements and The City Council. They are more or less presentation drawings with more details given to relevant authorities for approval. They include; floor layouts, lighting and ceiling plans, elevations and sections, electrical and power drawings, mechanical ventilation drawings, plumbing and drainage drawings and 3D drawings.
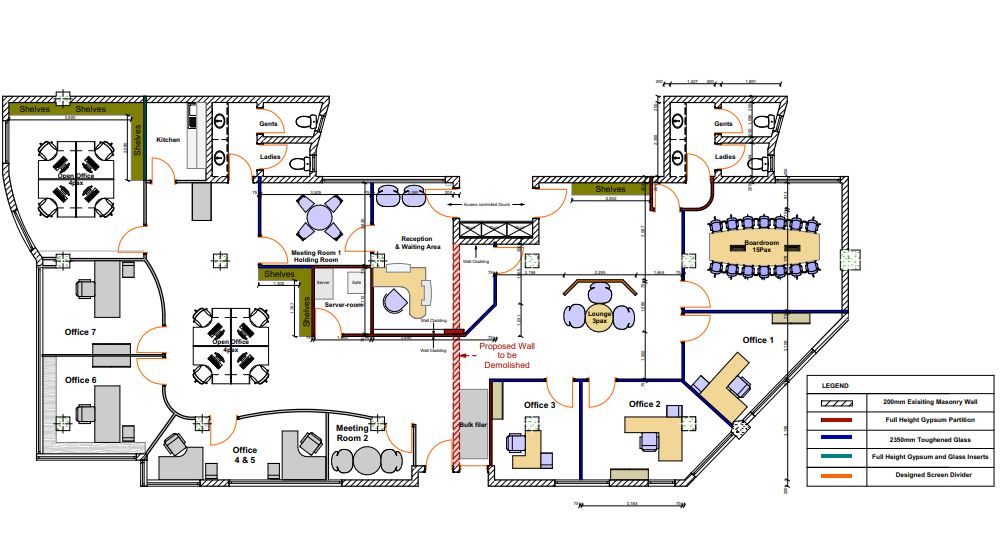
Details/ Construction drawings
These are drawings that interior designers do to be used for construction. They are basically approval drawings and presentation drawings done down to the last detail. The details included are; reception desk, counters, cabinets, pigeon holes, doors and partitions. It includes details for fittings in the office space such as designed partitions and bulkheads, film branding printing and structural details.
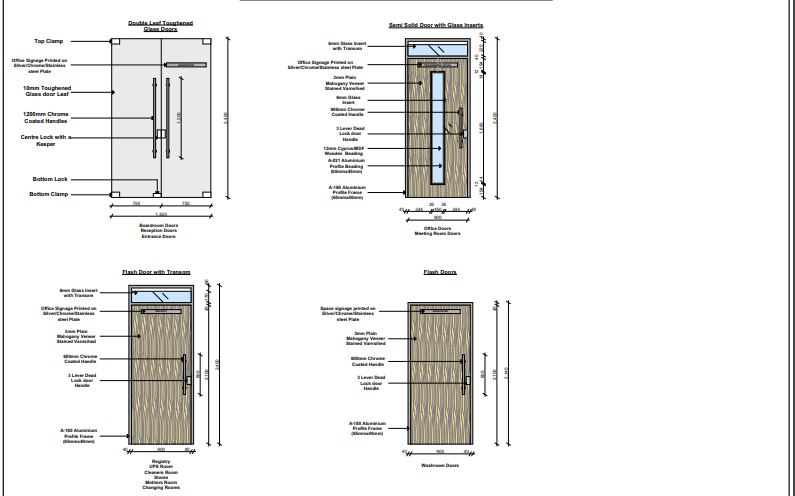
Figure 7 Door Detailed drawing
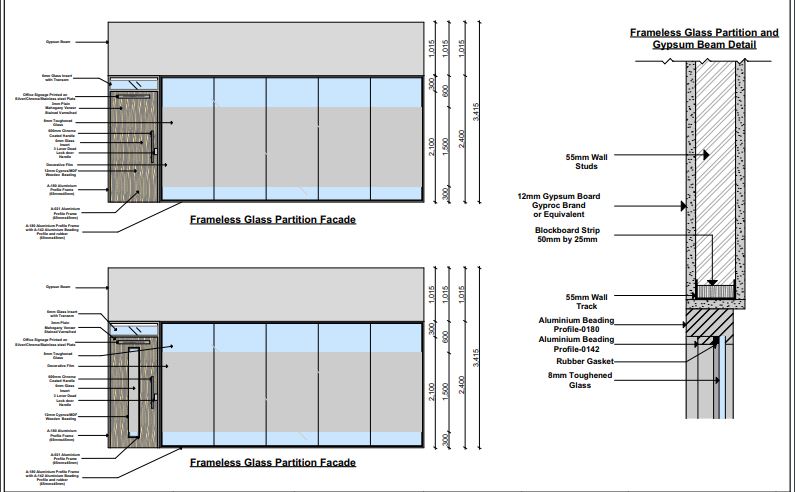
Figure 8 Glass Partition details designed for a client
