KITCHEN INTERIORS IN TANZANIA
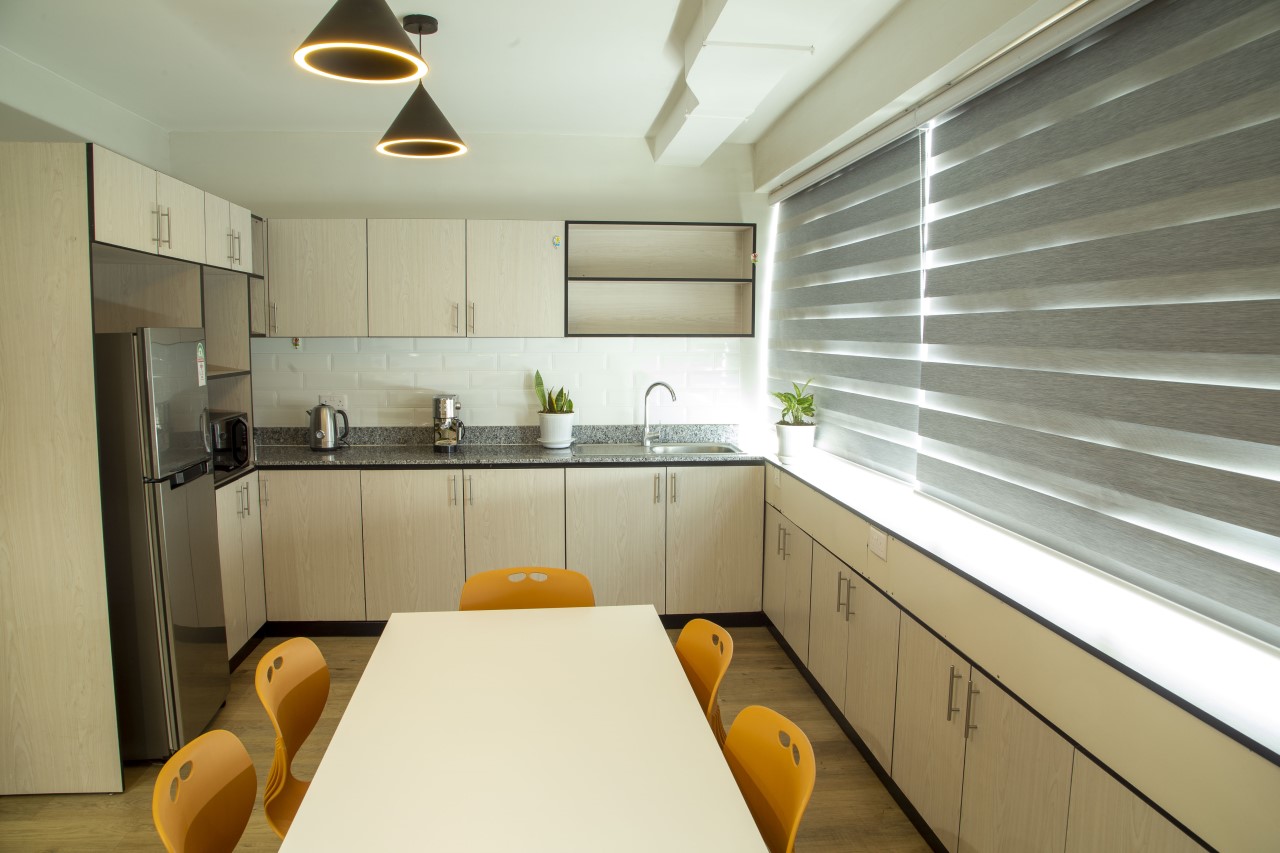
KITCHEN INTERIORS IN TANZANIA

Kitchen designed for MTN by Design Forty Ltd.
To achieve good kitchen interiors in Tanzania, it is vital to know the essence of a kitchen. A kitchen is a room that is used for keeping, cooking and preparing food and for household jobs such as washing dishes. The kitchen is usually referred to as the heart of the home. This is because it sets the tone for the home. It is a nice place for bonding, as families and friends can prepare meals together, share stories and if the kitchen space allows it, eat from there. For these reasons, it is essential to take time and put all the factors into consideration when choosing a kitchen.
Kitchen Essentials
For a kitchen to be functional there are four essentials it should have, not that there is a limit since everyone has their own taste and preferences.
- Kitchen Storage– A kitchen should have storage space in form of cabinets where you can store kitchenware. Counters are also necessary to place things on as one is working in the kitchen. Having cabinets and counters ensures your kitchen is clean and organized at all times and gives you space and comfort to carry out activities in the kitchen.
- Kitchen Equipment– In this modern day era, it is almost impossible to cook without kitchen equipment. The basic equipment are the stoves and sinks. Other equipment that may improve your life are ovens, microwaves, ridges, blenders, toasters, sandwich makers, rice cookers, coffee makers, kettles, refrigerators among others.
- Kitchen Utensils– Utensils are the things used to prepare and serve food. There are the two main categories of utensils, namely, kitchenware and tableware. Kitchenware is essentially the utensils used for preparing food in the kitchen, for example, cooking pots, cooking spoons, chopping boards cutting knives and many more whereas tableware comprises of utensils used to serve the food, namely, crockery, cutlery, serving spoons, drinkware and serve ware.
- Garbage Disposal unit– A proper waste disposal is needed for a kitchen. It should not be close to where you store and prepare your food. In Tanzania, people mainly use dustbins, it is the placement and handling that matters most because cleanliness is a very essential factor in the kitchen.
Types of Kitchen layouts
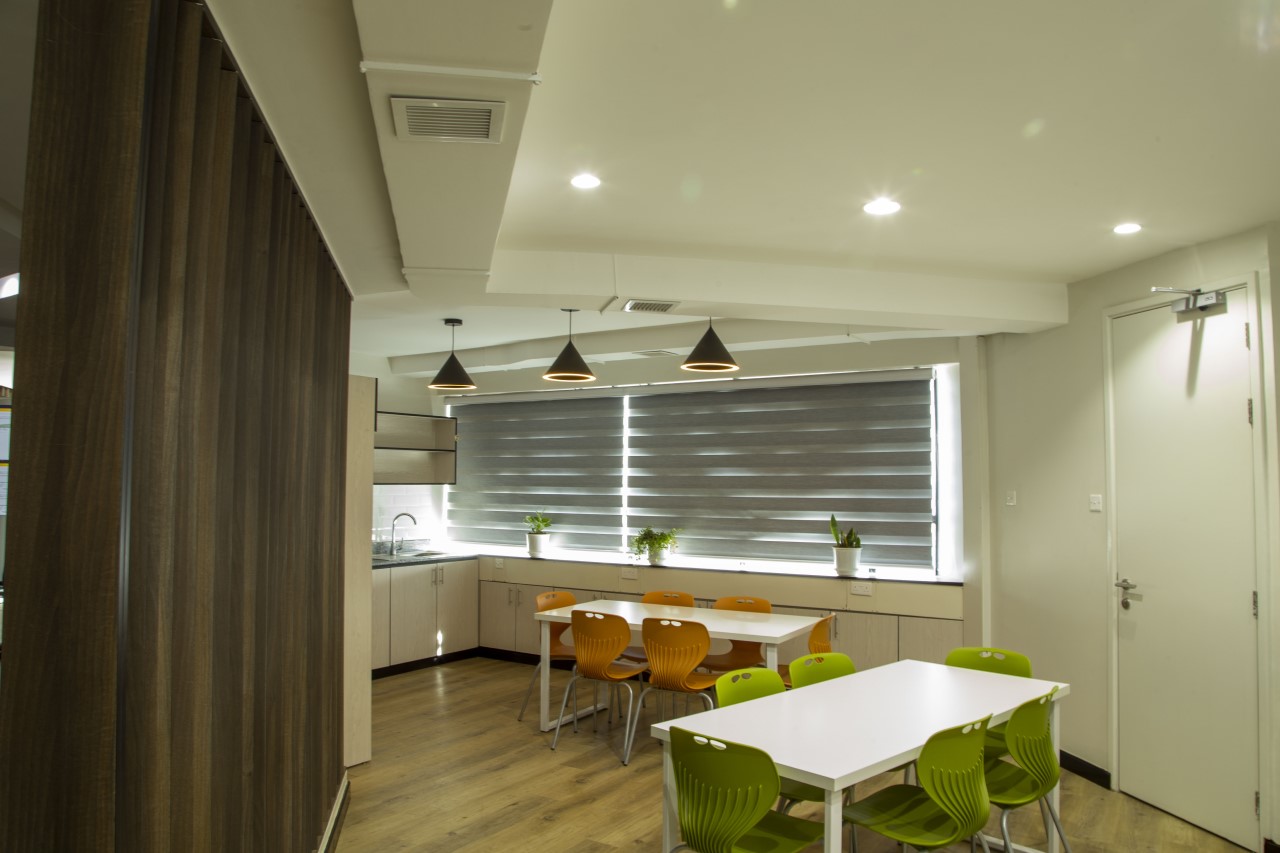
Good kitchen interiors in Tanzania.
There are five common types of kitchen layouts in Tanzania which are: U-shaped kitchen, L-shaped kitchen, G-shaped kitchen, one wall kitchen and galley kitchen. They are all easy to implement in Tanzania. All these kitchens, despite their difference in arrangement, have to be constructed following the kitchen standard rule of design.
Although in recent times people have been trying to step out of the box and really tap into their creative side when designing kitchens, there has always been a standard rule followed when it comes to kitchen construction called the kitchen triangle rule.
The traditional kitchen work triangle layout is organized around the main kitchen work areas – the sink, the refrigerator. Interior designers since time immemorial have explained that the triangle represents the flow of traffic in your kitchen. Ideally, it should create a rotational movement between cooking on one side and chopping/peeling vegetables at another with storage located near a refrigerator for easy access when needed. Despite being created to save money, it was enthusiastically adopted by kitchen designers who felt it made kitchen layouts more efficient and this was adopted by designers ever since.
It is entirely up to you to decide whether to follow this standard rule or not, it basically depends on your preferred layout. Let us now take a deep dive into the types of kitchen layouts:
- U-shaped kitchen– A U-Shaped kitchen design features three walls which are lined with cabinets and appliances. The three walls form a U-like shape hence the name. It is said to be the most functional kitchen layout.
Advantages of U-shaped Kitchen layout
- It is easily adaptable. A U-shaped kitchen is usable in small, medium and large spaces. It is not affected by the size of your kitchen.
- It creates a lot of room for movement. This kitchen arrangement allows for smooth flow in the kitchen without disruptions.
- It is easily accessible. Kitchen appliances and equipment are within reach of the user without troubles because of the strategic placement of the kitchen components.
- It creates space. It is possible for more than one person to be in this space without causing discomfort.
Disadvantages of U-shaped kitchen layout
- It is limited to kitchen with three walls.
- It is hard to access the corner cabinets.
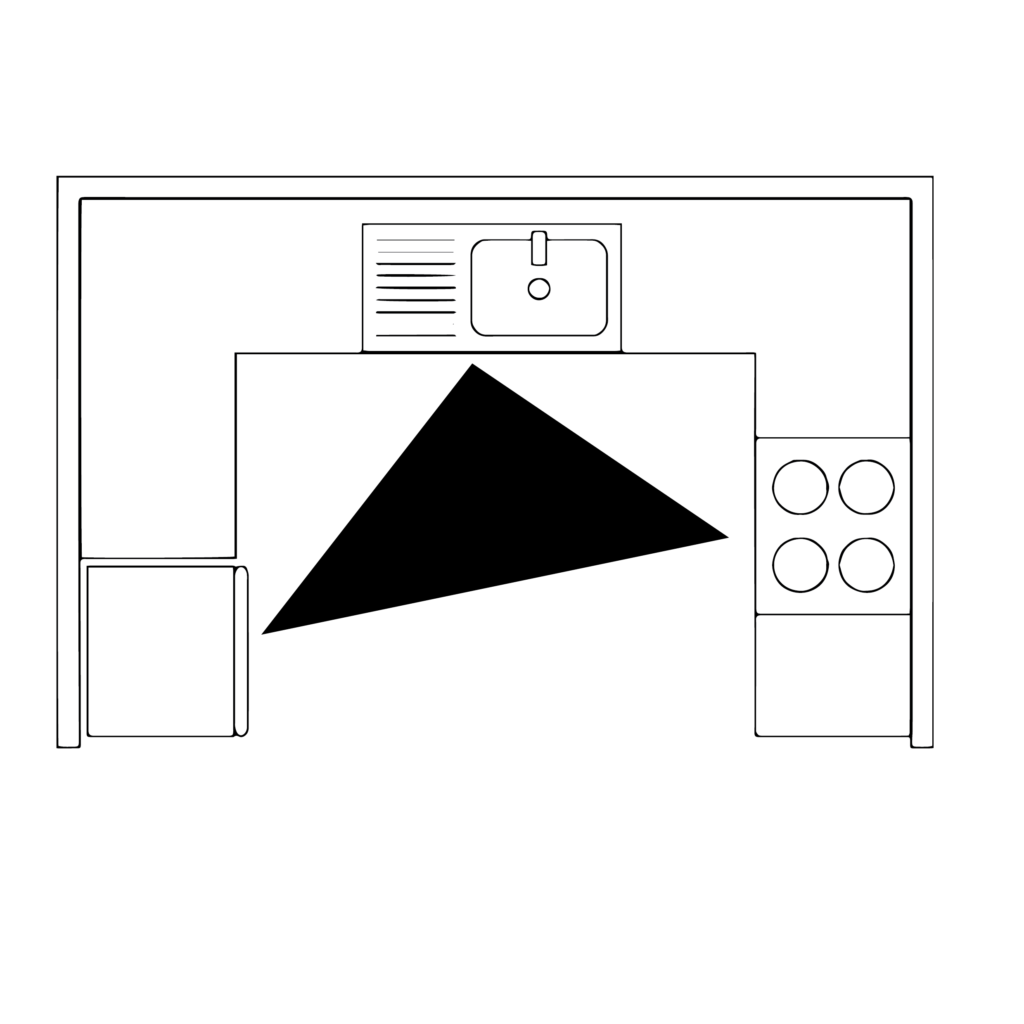
- L-shaped Kitchen- An L- shaped kitchen is shaped like the letter ‘L’ hence the name. Generally, this type of kitchen layout will feature appliances for cooking and cleaning on one side of the L and space for storage on the other. In order to support this design, you must have at least one wall.
Advantages of L-shaped kitchen layout
- It is ideal for open floor plans. One can make use of any floor space with this plan making it adaptable for smaller spaces.
- It has multiple entrances. An L-shaped kitchen is easily accessible from different parts of the house, this eases movement of the user.
- It follows the working triangle rule. L-shaped kitchens are a great proponent of the working triangle. The work stations are usually set out on two different walls therefore you don’t have to walk too far to reach different zones which makes preparing meals easier.
Disadvantages of L-shaped kitchen layout
- It is not efficient for large kitchen spaces. Due to its arrangement, L-shaped kitchen spaces would be extremely spread out for big kitchens.
- It does not give room for co-existence.
- Spacing can be problematic since the arrangement is used to fit small spaces.
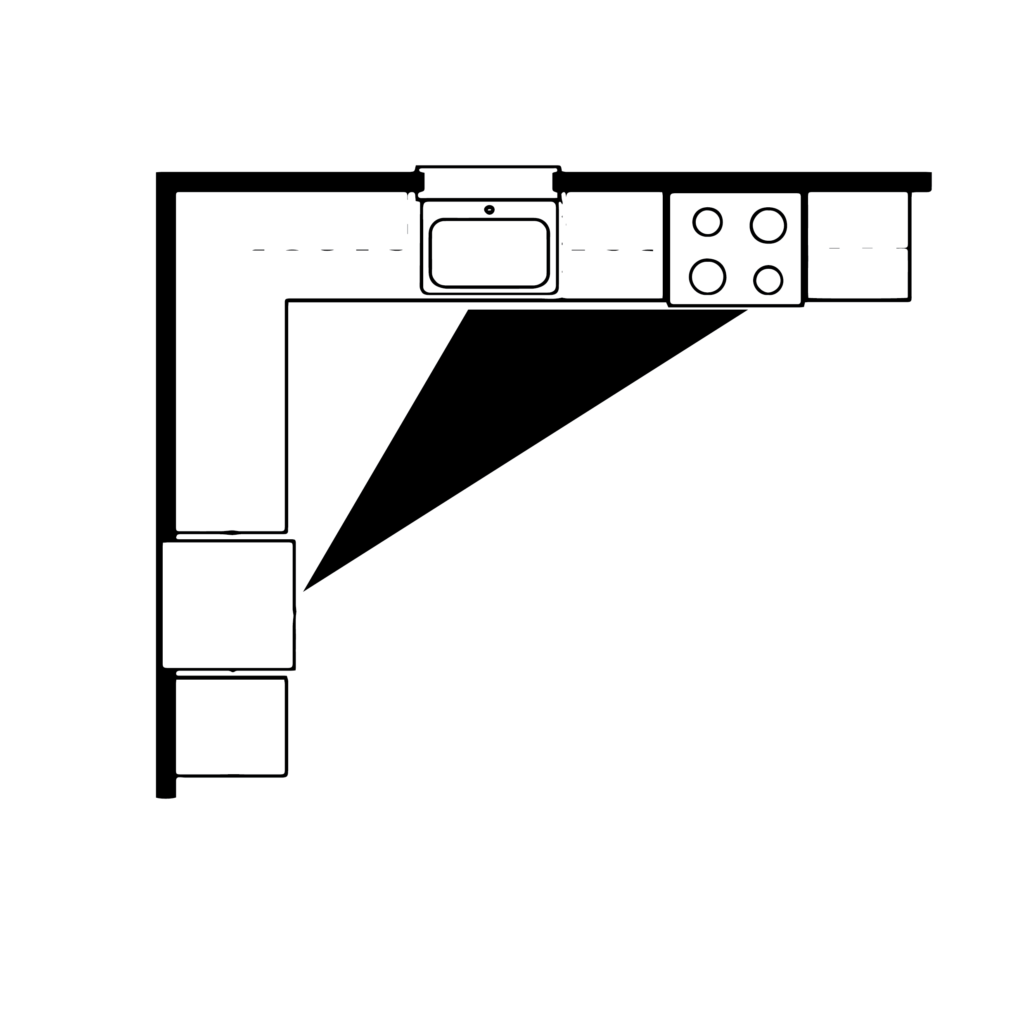
- G-shaped kitchen- As the name suggests, G shaped kitchens have four sides that resemble the letter ‘G’ hence the name. It’s very similar to U-shaped kitchens, except there is usually a fourth dimension (the jut or peninsula) that adds extra countertop or dining space.
Advantages of G-shaped kitchen layout
- It has increased storage space. Due to the extra side added to the space, it is possible to fit in more kitchen cabinets where you can store things.
- It creates room for more counter space. Due to the fourth extra side, more counter space is created which gives the user more room to work in.
- It follows the working triangle rule. G-shaped kitchens are a great proponent of the working triangle which creates a smooth flow in the kitchen.
Disadvantages of G-shaped kitchen layout
- The kitchen becomes overstuffed. This type of kitchen layout allows room for many cabinets which make the kitchen look overstuffed.
- It needs an extremely well thought out plan. Due to its complicated layout, one has to really think of a proper way to achieve this layout.
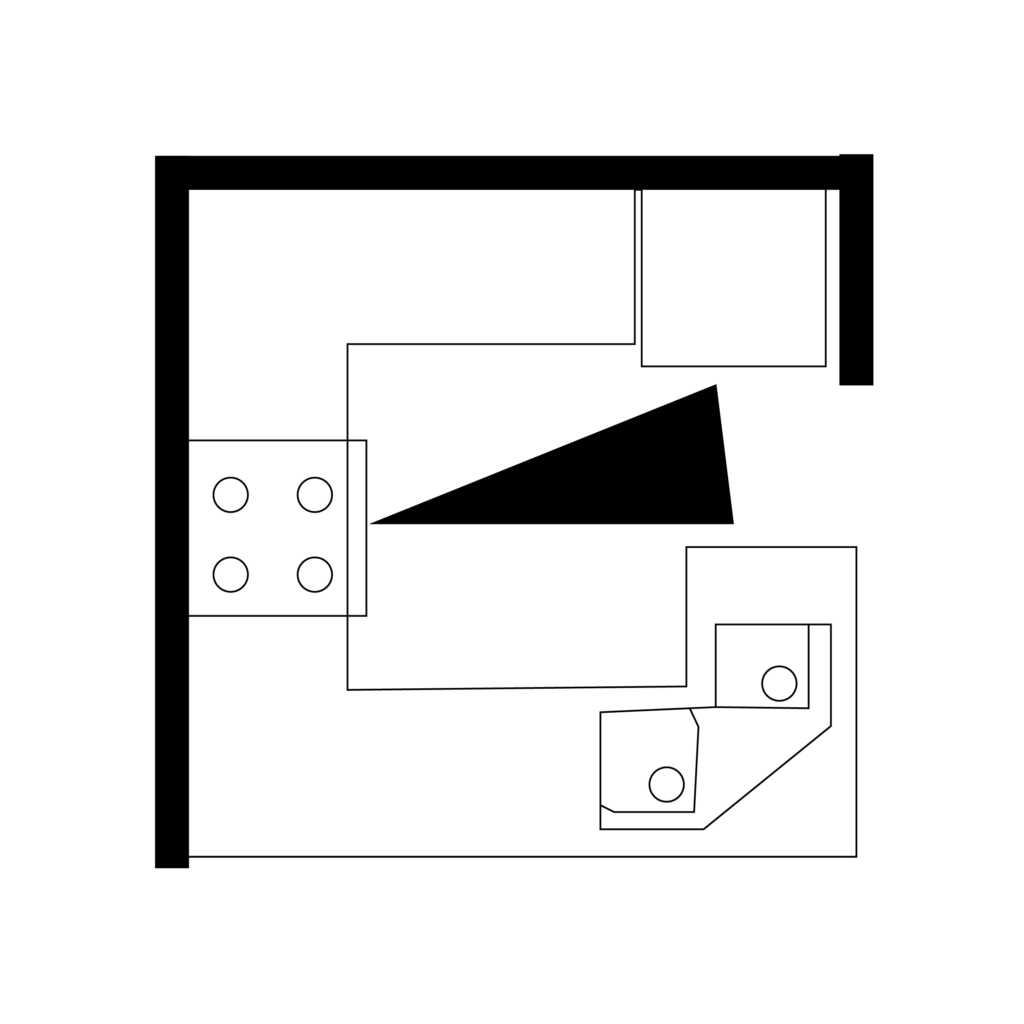
- One wall kitchen- In a one-wall kitchen layout, all of the cabinets, countertops, and major work services are arrayed along one wall. The other three sides of the kitchen are open and often face living areas.
Advantages of one wall kitchen layout
- It is cheaper to construct compared to the other types of storage.
- It conserves space. One wall kitchens are constructed and designed using the minimal and available space as compared to the other types of kitchen layouts.
- It creates a good workflow. In addition to conserving space, one of the pros of a one-wall kitchen is that everything is within reach and easy to access.
Disadvantages of one wall kitchen layout
- Limited storage space. Since everything is situated in one wall, the storage space may be minimal.
- It is less desirable. For people with large families, a one wall kitchen is usually not even considered.
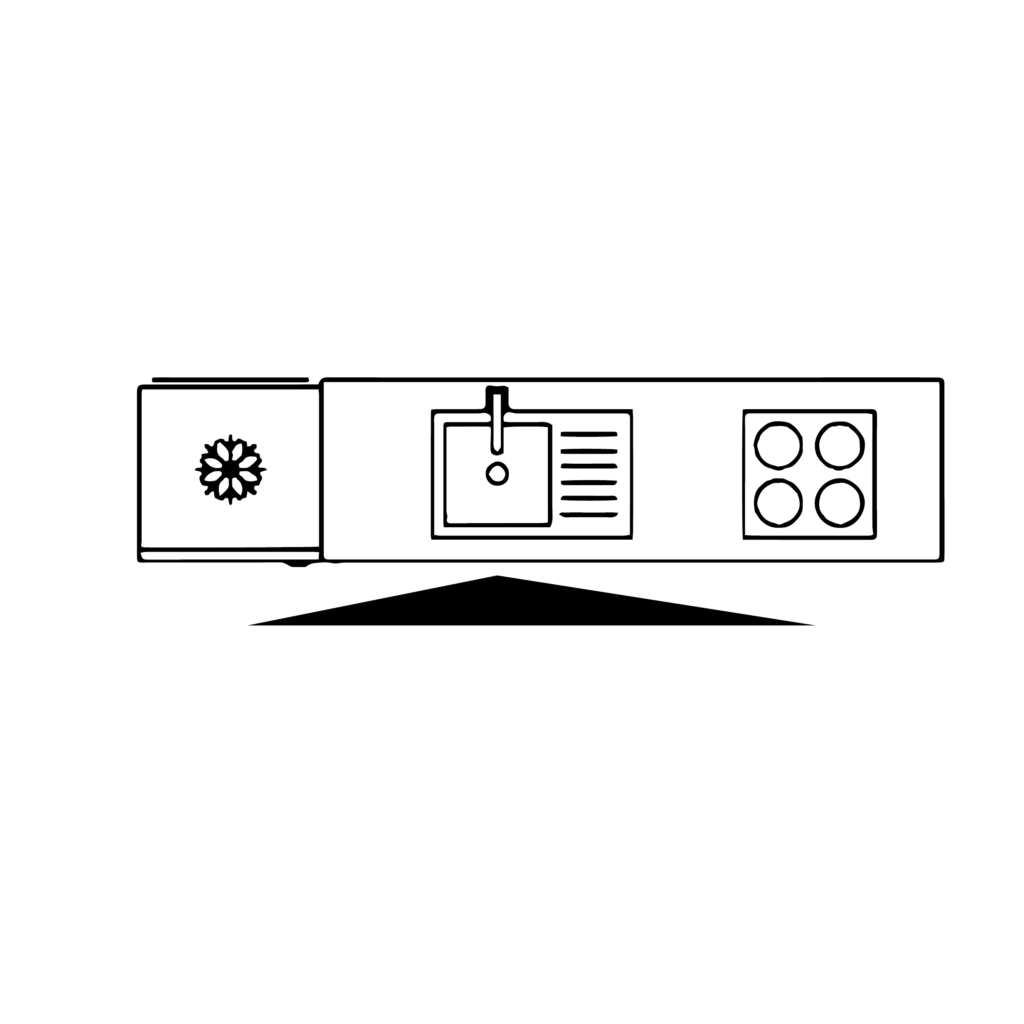
- Galley kitchen- A galley kitchen design layout (also known as the corridor kitchen layout) consists of a three to five foot corridor or walk-way situated between two parallel walls or runs of cabinetry.
Advantages of galley kitchen layout
- It is suitable for smaller spaces. When there is limited space available to design your kitchen, this layout is the go-to to make the kitchen efficient.
- Everything is easily accessible. Due to its shape and arrangement everything in the kitchen can be accessed with words.
- It is a cheap kitchen to construct.
Disadvantages of galley kitchen layout
- It has limited space. Galley kitchens tend to be narrow therefore there is limited space to move.
- It has less functionality.
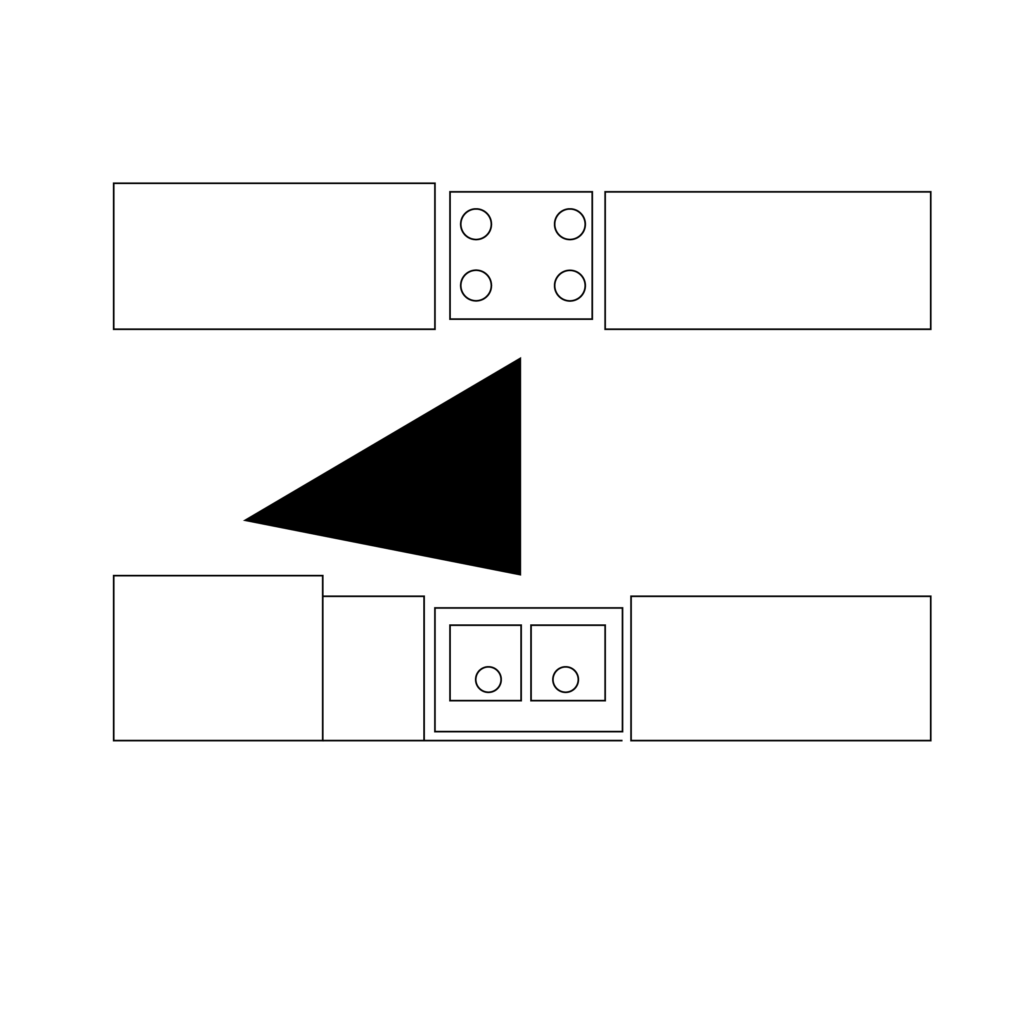
Factors to consider when choosing a kitchen
There are few factors to consider when choosing a kitchen. The popularity of the kitchen layouts in Tanzania is greatly determined by various factors.
Cost and budget- The finances available when constructing a kitchen are a very important factor when deciding which layout to choose. The cheapest kitchens to construct are one wall kitchens and galley kitchens. They require less material to design hence lessens the budget.
Availability of space- The space available to design the kitchen is a very important factor to consider since different layouts work differently. For larger spaces, it is advisable to use U-shape kitchens and G-shape kitchens. For smaller spaces, the one wall kitchen design, galley kitchens and L-shape can be used. This puts efficiency and movement into consideration. U-shape kitchens however, can fit into all spaces easily.
Storage- Storage is an important factor when choosing a kitchen as well. If you want to maximize on storage, it important to consider the material used for the cabinets, wood being the most common due its availability, durability and cost. It is also vital that these cabinets do not become too much or too little, just enough. The kitchen layouts that can allow one to maximize on storage are, u-shape kitchens, G-shape kitchens and L-shaped kitchens, basically big kitchens.
Tastes and Preferences- The kitchen is the heart of the home, you want a kitchen that sets the tone for the house and one that exudes your style, well obviously still considering the functionality. A kitchen that fits to your taste should consider the appearance of materials used and colour schemes. It would be hard for me to give advice on colour schemes because taste is very relative and subjective, however, make sure the colours you choose are warm and welcoming.
Functionality– When designing a new kitchen, consider what you plan to do in the space. While cooking is the common answer, this means different things for different people. Do you want a kitchen you can eat in? Is it mainly for just cooking? Do you bake or do other things other than cooking? Are the appliances well aligned for your movement? Will the materials I use be suitable for a lasting kitchen? Is it for industrial or domestic purposes? When designing or choosing a kitchen, this has to be in mind.
Flooring- According to Renee Miller, kitchen floors take a lot of abuse, so your flooring choice plays an important role in your kitchen design. Consider cleaning, durability, appearance and comfort when choosing your flooring material. For example, ceramic tiles are durable and easy to clean, and they offer a wide range of options in terms of color and size. But if you plan to spend a lot of time standing at your cooktop and countertops, ceramic tile is not very comfortable.
Linoleum and vinyl flooring are the least expensive options and are available in a wide range of colors and patterns, but these materials are not as durable as a hard surface such as tile. Wood floors are natural and warm and look good in almost any space, but they require more maintenance and care than tile or cushioned sheet flooring. I could not agree more with this theory and I’d advise the same.
Safety- Make sure you have enough space in your floorplan to allow for children running through your space, if you are a family person that is. Make sure you also consider other safety factors like where your hot plates are located, and how high you’ll place your microwave, fire hazards, spillage on the floor and many more.
Materials used in Kitchen Interior design in Tanzania
For kitchen cabinets, the material commonly used in the country is wood and wood-like materials. This can be anything from hardwood and plywood to particleboard and fiberboard and whether you choose solid wood or wood-based kitchen cabinet materials, it largely depends on budget and personal preference. Wood is mostly preferred due its availability, durability, appearance and green design.
For flooring, concrete is the most commonly used material. It is suitable for any type of construction, it is cheap and durable. Wooden flooring is not advisable for use in the kitchen as it is not easy to clean due to its reaction with water, wooden flooring is also very expensive and its aesthetic fit other areas of the house. Other materials suitable for the kitchen floor are stone tiles, porcelain and ceramic. It all depends on the budget and preferences.
For kitchen counters, the most commonly used material is granite. This is because it easy to clean, strong and durable and is aesthetically pleasing, It also comes from natural stone making it a conservable material. Marble is used in high-end areas, it is more expensive and aesthetically pleasing than granite but has the same characteristics. Other people also use wood or stone.
Most implementable kitchen layouts in Tanzania
For narrow spaces such as small apartments and flats, the galley layout and one wall kitchen system and sometimes the U-shaped kitchen is adapted. It is also suitable when working on a low budget.
For wider spaces such as townhouses, duplexes, mansions, mansionettes and commercial kitchens designers mainly use the U-shape and G-shape designs.
The most common kitchen design in modern day era is the L-shape design. This is due to its functionality and flexibility.
I personally would advise on the U-shape kitchen or L-shape kitchen, whichever works out for you between the two when all factors stated above are considered.
With all that being said, is it easier for you now to choose a kitchen design? Let me know what you think and preferred kitchen designs. Talk to us today, Design Forty is here for all your interior design needs.