6 tips on how to maximize on space when designing a small kitchen space
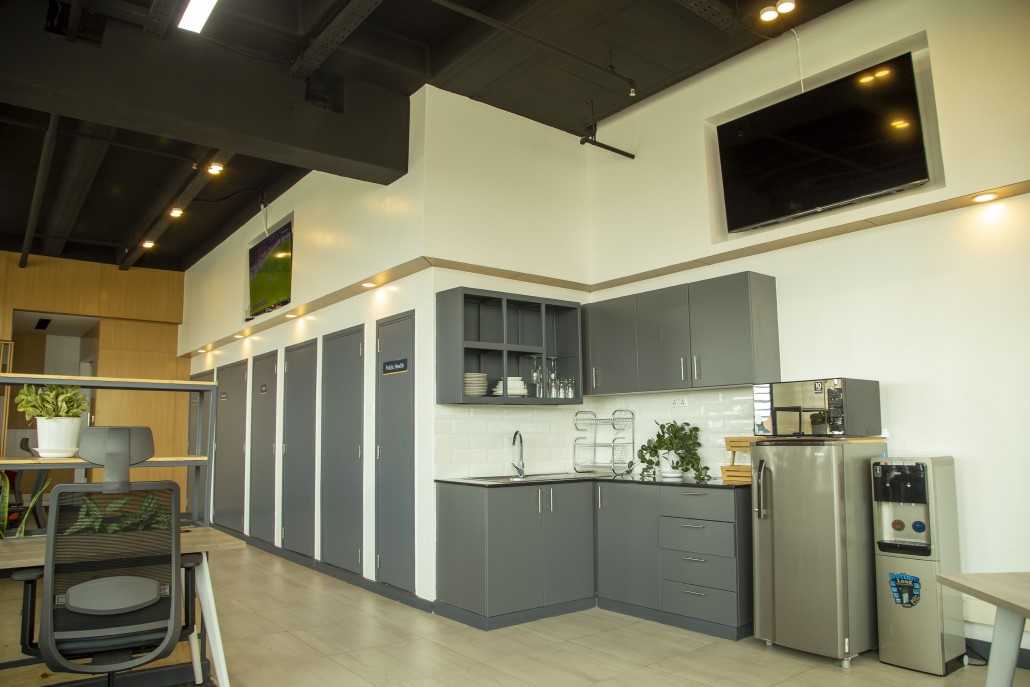
Designing a small kitchen space requires a certain level of prowess in furniture and interior detailing. By implementing certain strategies, you can create a visually appealing culinary workspace.
DESIGNING A KITCHEN SPACE
In a small kitchen, maximizing space is essential to create an efficient and functional cooking area. With the right strategies and space-saving solutions, you can make the most out of every inch available. From clever kitchen design to smart organization tips and compact appliances, there are various ways to optimize your small kitchen layout.
1. Maximising on vertical space
In a smaller kitchen, make full use of the vertical space. A single wall of floor to ceiling cabinets will provide plenty of practical storage and create a feature that helps to draw the eye upwards – a classic interior design trick for making the space feel bigger. In a small kitchen, maximizing space is essential to create an efficient and functional cooking area. With the right strategies and space-saving solutions, you can make the most out of every inch available. From clever kitchen design to smart organization tips and compact appliances, there are various ways to optimize your small kitchen layout.
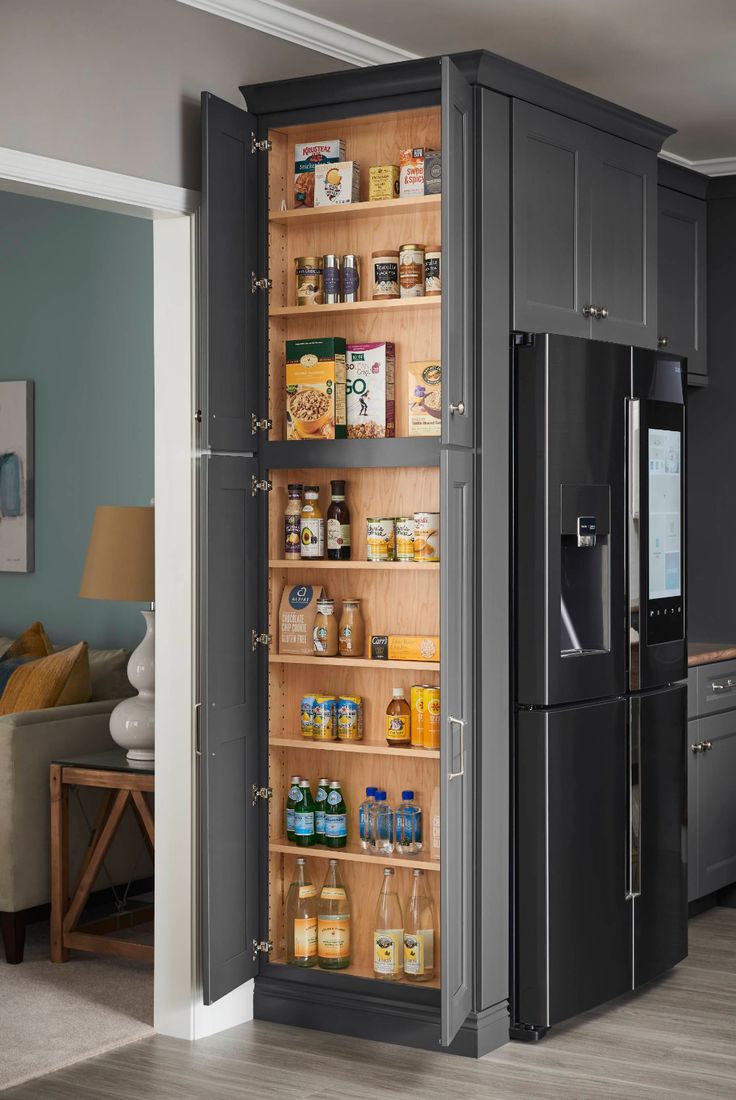
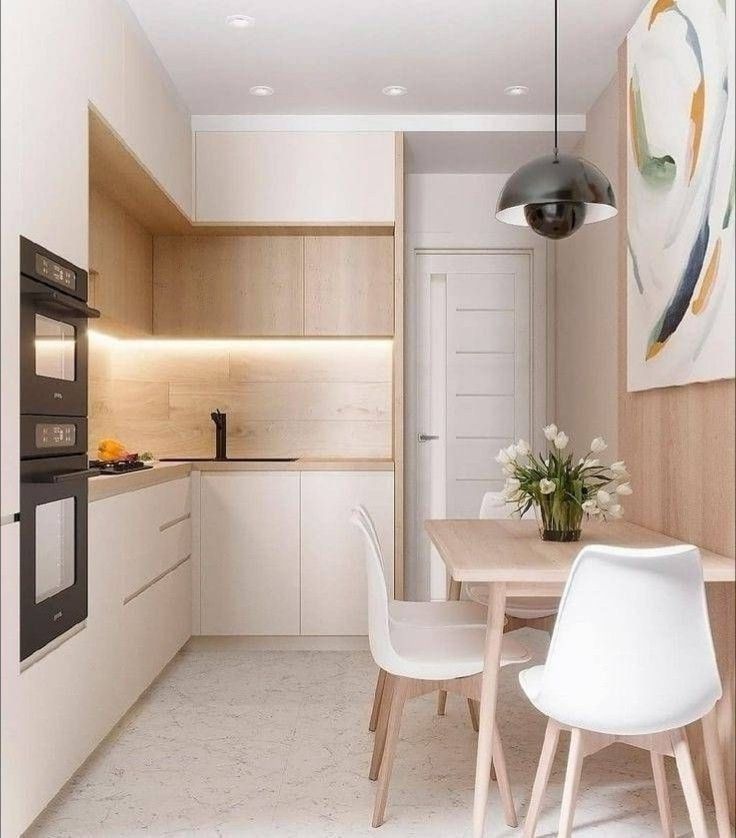
2. Bright kitchen colour scheme
When it comes to choosing colors and materials for your small kitchen, opt for light shades that create an illusion of spaciousness. Reflective surfaces such as glass backsplashes or glossy countertops can also help bounce light around the room.
3. Be smart with your storage
Additionally, thoughtful organization can greatly enhance the functionality of a small kitchen. Use drawer dividers or organizers to keep utensils and cutlery neatly arranged. Install hooks on the walls or inside cabinet doors for hanging pots, pans, and cooking utensils. Creative and innovative storage ideas in any room are vital in but especially much so when it comes to kitchen storage. Similarly to some of the other ideas in this article, the key to small kitchens comes in the balance of maximising storage but not making the room feel crowded.
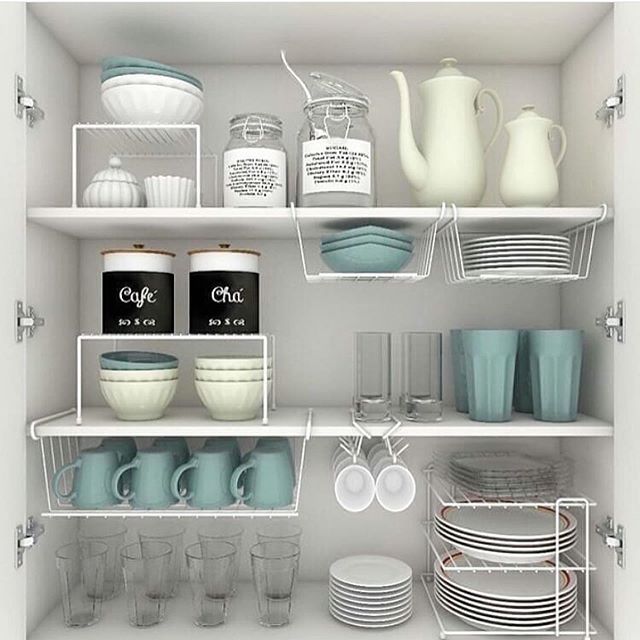
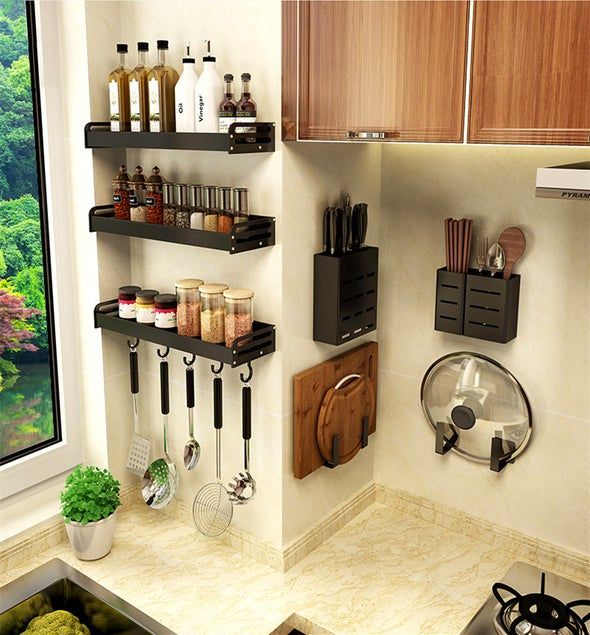
4. Maximising on every inch of wall space
Make the most of any available wall space, including the space between the worktops and wall cabinets, by adding floating shelves and using them to store things that are frequently in use, so they are close in reach. Using heavy duty hooks for hanging knives, utensils and pans. You can also add hooks to the bottom of your cabinet
5. Using portable units
A portable unit such as an island on wheels, equipped with storage bins and baskets can be handy in smaller kitchens and easily be moved as and when needed.
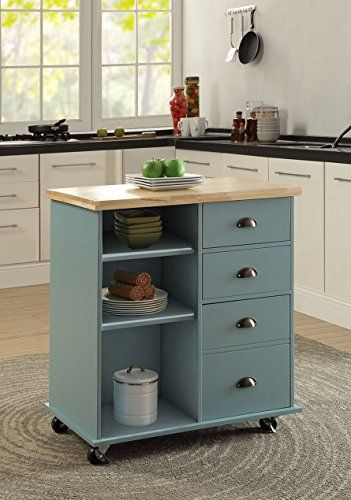
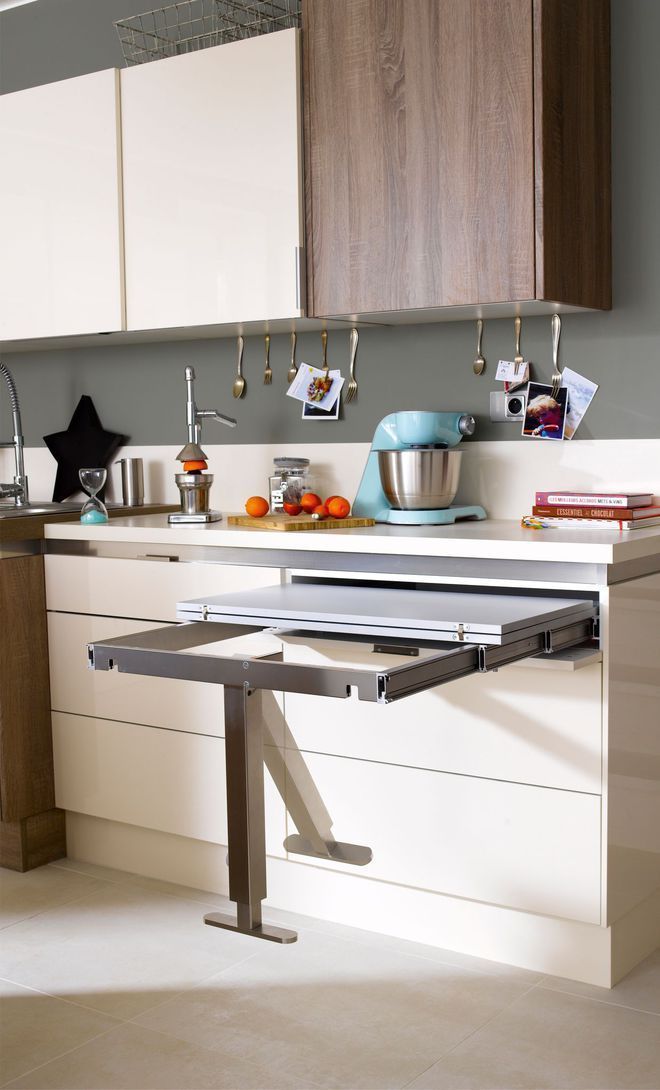
6. Use foldable or retractable furniture pieces
Counter tops and furniture pieces can be customized to tuck away from the other visible pieces. Sections like counter tops can seamlessly be tucked away into other furniture so that they take up less visual space.
By implementing these strategies and utilizing innovative space-saving solutions in your small kitchen design, you can create a visually appealing and highly functional culinary workspace even with limited square footage. Contact us and let us know what you think.
You must be logged in to post a comment.